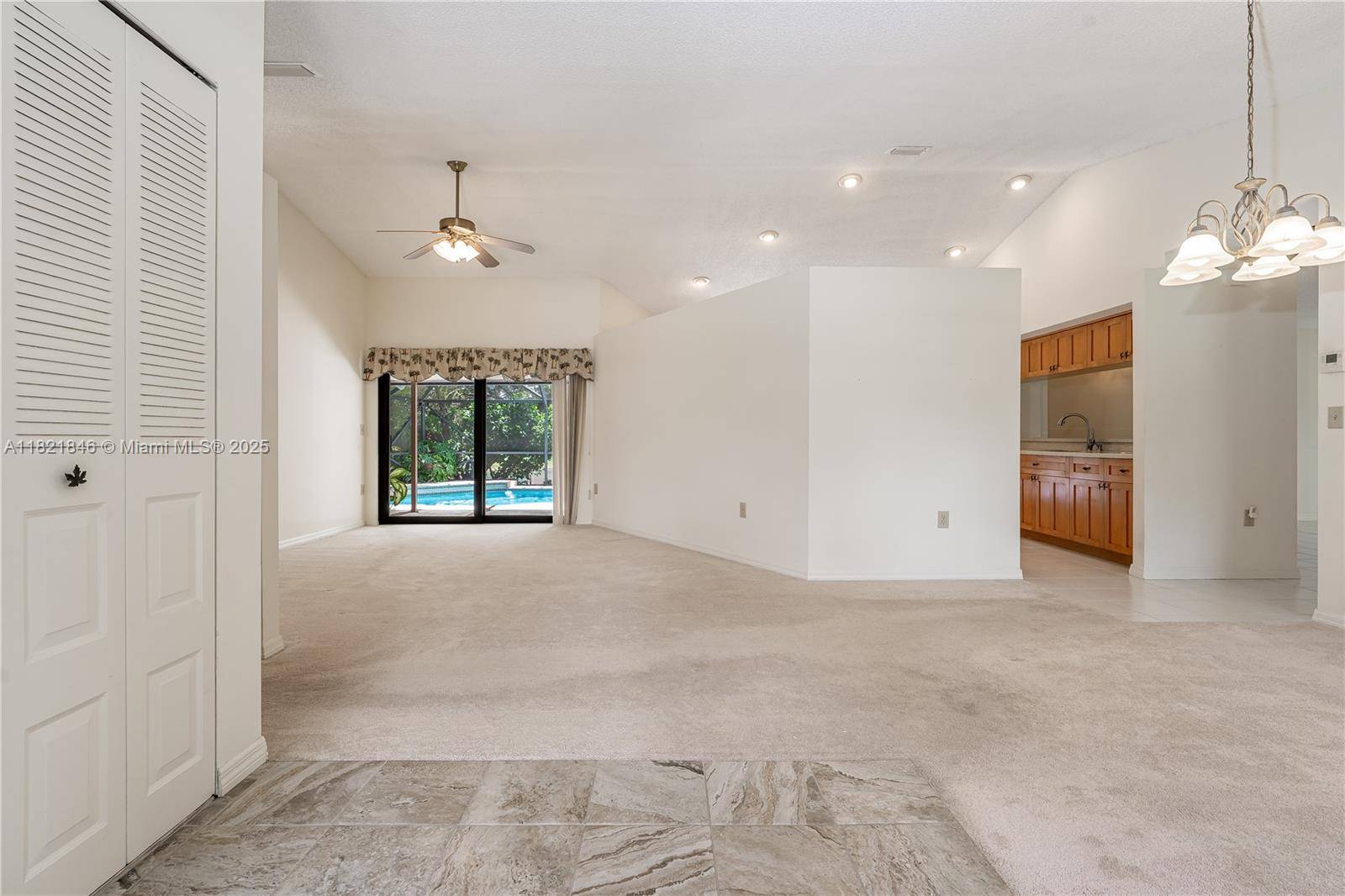4 Beds
2 Baths
2,106 SqFt
4 Beds
2 Baths
2,106 SqFt
OPEN HOUSE
Wed Jun 18, 5:00pm - 6:30pm
Key Details
Property Type Single Family Home
Sub Type Single Family Residence
Listing Status Active
Purchase Type For Sale
Square Footage 2,106 sqft
Price per Sqft $375
Subdivision Shenandoah
MLS Listing ID A11821846
Style Detached,One Story
Bedrooms 4
Full Baths 2
Construction Status Resale
HOA Fees $56/mo
HOA Y/N Yes
Year Built 1988
Annual Tax Amount $5,420
Tax Year 2024
Lot Size 8,747 Sqft
Property Sub-Type Single Family Residence
Property Description
Location
State FL
County Broward
Community Shenandoah
Area 3880
Interior
Interior Features Breakfast Bar, Bedroom on Main Level, Dining Area, Separate/Formal Dining Room, Dual Sinks, Eat-in Kitchen, First Floor Entry, Separate Shower
Heating Central
Cooling Central Air, Ceiling Fan(s)
Flooring Carpet, Ceramic Tile
Appliance Dishwasher, Electric Range, Disposal, Microwave, Refrigerator, Washer
Exterior
Exterior Feature Enclosed Porch, Security/High Impact Doors, Patio, Storm/Security Shutters
Parking Features Attached
Garage Spaces 2.0
Pool In Ground, Pool
Community Features Home Owners Association
Waterfront Description Lake Front
View Y/N Yes
View Lake, Pool
Roof Type Flat,Tile
Porch Patio, Porch, Screened
Garage Yes
Private Pool Yes
Building
Lot Description 1/4 to 1/2 Acre Lot, Sprinklers Automatic
Faces Northeast
Story 1
Sewer Public Sewer
Water Public
Architectural Style Detached, One Story
Structure Type Block
Construction Status Resale
Schools
Elementary Schools Flamingo
Middle Schools Indian Ridge
High Schools Western
Others
Pets Allowed Conditional, Yes
Senior Community No
Tax ID 504010021610
Acceptable Financing Cash, Conventional
Listing Terms Cash, Conventional
Special Listing Condition Listed As-Is
Pets Allowed Conditional, Yes
Virtual Tour https://www.propertypanorama.com/instaview/mia/A11821846





