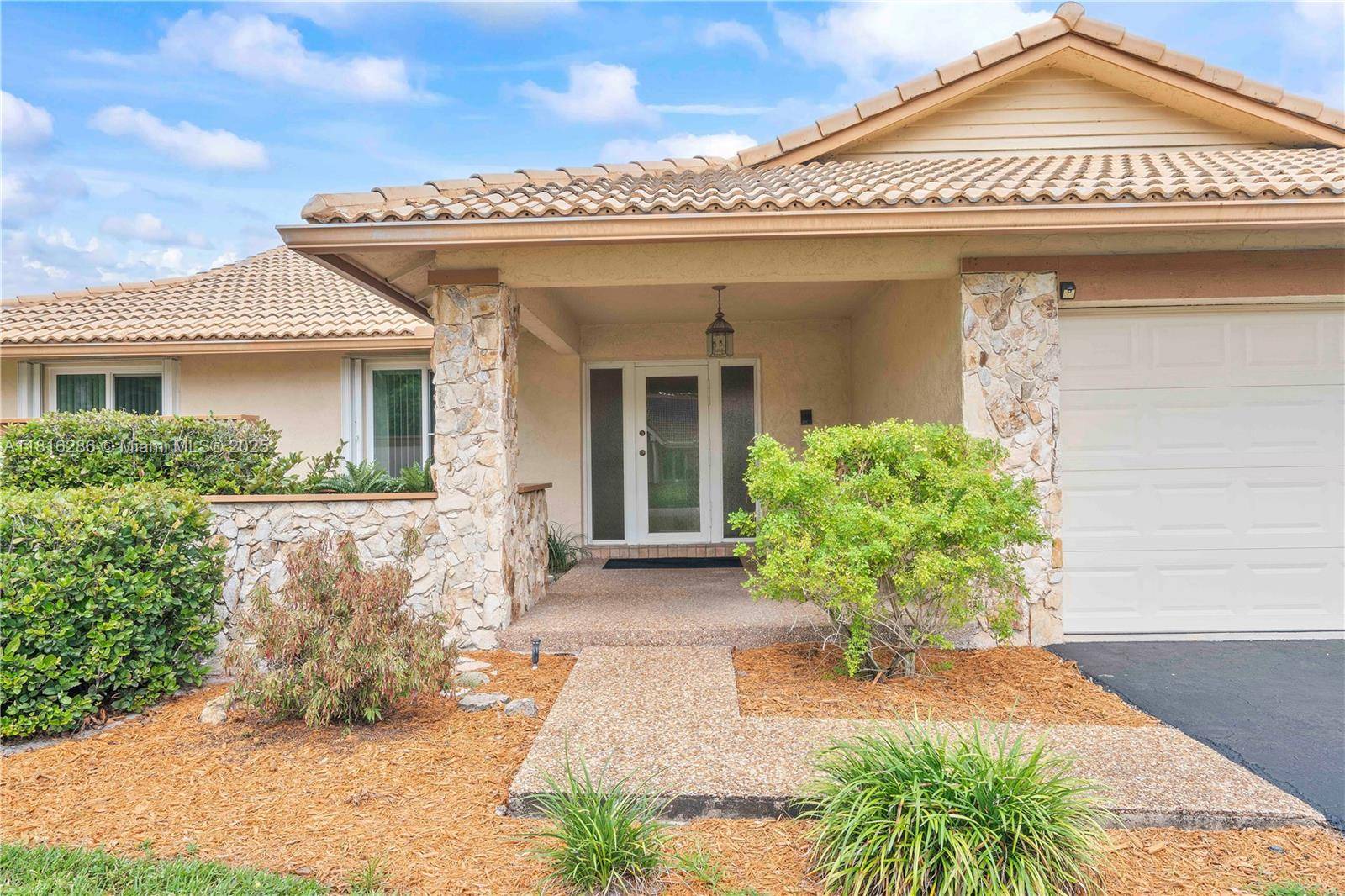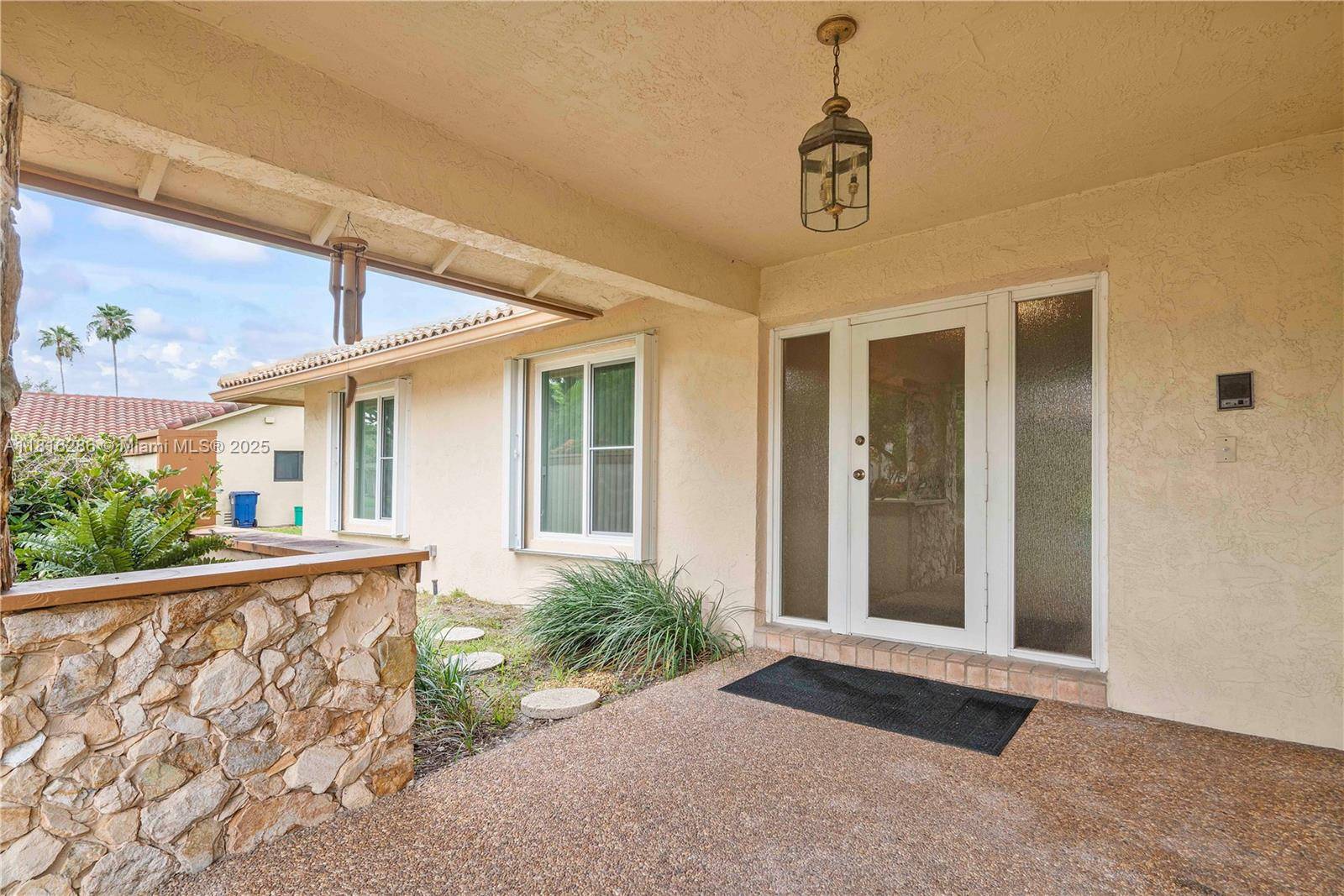3 Beds
2 Baths
1,738 SqFt
3 Beds
2 Baths
1,738 SqFt
OPEN HOUSE
Sun Jun 29, 12:00pm - 3:00pm
Key Details
Property Type Single Family Home
Sub Type Single Family Residence
Listing Status Active
Purchase Type For Sale
Square Footage 1,738 sqft
Price per Sqft $321
Subdivision Cypress Run
MLS Listing ID A11816286
Style Detached,One Story
Bedrooms 3
Full Baths 2
Construction Status Resale
HOA Y/N No
Year Built 1979
Annual Tax Amount $5,257
Tax Year 2024
Lot Size 0.255 Acres
Property Sub-Type Single Family Residence
Property Description
Location
State FL
County Broward
Community Cypress Run
Area 3627
Direction Use Waze or Google maps.
Interior
Interior Features Bedroom on Main Level, Breakfast Area, Entrance Foyer, Eat-in Kitchen, First Floor Entry, Living/Dining Room, Custom Mirrors, Split Bedrooms, Tub Shower, Walk-In Closet(s)
Heating Electric
Cooling Ceiling Fan(s), Electric
Flooring Ceramic Tile
Window Features Blinds,Sliding,Impact Glass
Appliance Dryer, Dishwasher, Electric Range, Electric Water Heater, Disposal, Ice Maker, Refrigerator, Self Cleaning Oven, Washer
Exterior
Exterior Feature Fence, Security/High Impact Doors, Lighting, Porch, Patio, Room For Pool
Garage Spaces 2.0
Pool None
Waterfront Description Canal Front
View Y/N Yes
View Canal
Roof Type Barrel
Street Surface Paved
Porch Open, Patio, Porch
Garage Yes
Private Pool No
Building
Lot Description Sprinklers Automatic, < 1/4 Acre
Faces South
Story 1
Sewer Public Sewer
Water Lake, Public
Architectural Style Detached, One Story
Structure Type Block
Construction Status Resale
Schools
Elementary Schools Westchester
Middle Schools Sawgrass Spgs
High Schools Coral Glades High
Others
Pets Allowed Size Limit, Yes
Senior Community No
Tax ID 484129021850
Security Features Smoke Detector(s)
Acceptable Financing Cash, Conventional, FHA, VA Loan
Listing Terms Cash, Conventional, FHA, VA Loan
Special Listing Condition Listed As-Is
Pets Allowed Size Limit, Yes
Virtual Tour https://www.propertypanorama.com/instaview/mia/A11816286





