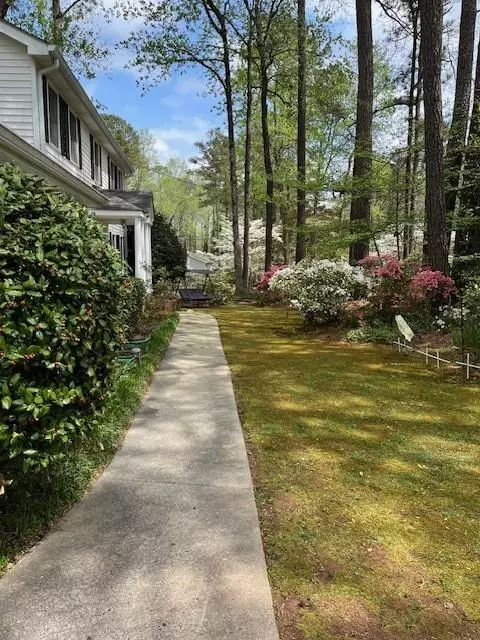4 Beds
3 Baths
2,875 SqFt
4 Beds
3 Baths
2,875 SqFt
Open House
Sat Sep 13, 1:00pm - 4:00pm
Key Details
Property Type Single Family Home
Sub Type Single Family Residence
Listing Status Active
Purchase Type For Sale
Square Footage 2,875 sqft
Price per Sqft $186
Subdivision Weatherstone
MLS Listing ID 7588218
Style Traditional
Bedrooms 4
Full Baths 2
Half Baths 2
Construction Status Resale
HOA Y/N No
Year Built 1971
Annual Tax Amount $1,236
Tax Year 2024
Lot Size 0.258 Acres
Acres 0.2579
Property Sub-Type Single Family Residence
Source First Multiple Listing Service
Property Description
The family room invites cozy evenings with its warm fireplace, custom cabinetry, built-in bookshelves, and a welcoming wet bar. Just beyond, a sun-drenched plant room—lit by skylights and overlooking a serene bamboo grove—offers the perfect nook for quiet afternoon reading. The kitchen is thoughtfully designed with a seated island, abundant storage, and an eat-in bay window that frames a gorgeous view of the expansive backyard.
Head upstairs to discover four spacious bedrooms, each with its own distinct personality. The master with ensuite and additional full bath are on this level.
Downstairs, the spacious finished basement includes a convenient three-quarter bath—ideal for washing up after gardening. Step out through the large screened-in porch, where a freshwater spa awaits. Stone pavers guide you to an oversized shed surrounded by lush greenery. While you explore, take a moment to see how many plant varieties you can spot—every corner of this property whispers of the love and attention it's received.
From the moment you step inside, you will feel the warmth and affection that make this house a true home.
Location
State GA
County Cobb
Area Weatherstone
Lake Name None
Rooms
Bedroom Description None
Other Rooms Shed(s)
Basement Finished Bath, Walk-Out Access
Dining Room Separate Dining Room
Kitchen Cabinets White, Eat-in Kitchen, Laminate Counters, Pantry
Interior
Interior Features Bookcases, Recessed Lighting, Wet Bar
Heating Central, Forced Air, Natural Gas
Cooling Ceiling Fan(s), Central Air
Flooring Carpet, Hardwood, Tile, Wood
Fireplaces Number 1
Fireplaces Type Brick, Family Room, Masonry, Raised Hearth
Equipment Dehumidifier
Window Features Bay Window(s),Skylight(s)
Appliance Dishwasher, Disposal, Double Oven, Dryer, Gas Range, Gas Water Heater, Microwave, Refrigerator, Washer
Laundry Electric Dryer Hookup, Laundry Room, Main Level
Exterior
Exterior Feature Private Yard, Rain Gutters
Parking Features Garage, Garage Door Opener, Garage Faces Side, Kitchen Level
Garage Spaces 2.0
Fence Back Yard, Chain Link
Pool None
Community Features Pool, Tennis Court(s)
Utilities Available Electricity Available, Natural Gas Available, Phone Available, Sewer Available, Water Available
Waterfront Description None
View Y/N Yes
View Trees/Woods
Roof Type Composition
Street Surface Asphalt
Accessibility None
Handicap Access None
Porch Deck, Enclosed, Front Porch, Glass Enclosed
Private Pool false
Building
Lot Description Back Yard, Corner Lot, Front Yard, Landscaped
Story Three Or More
Foundation Brick/Mortar
Sewer Public Sewer
Water Public
Architectural Style Traditional
Level or Stories Three Or More
Structure Type Brick
Construction Status Resale
Schools
Elementary Schools Sedalia Park
Middle Schools East Cobb
High Schools Wheeler
Others
Senior Community no
Restrictions false
Tax ID 16120200070






