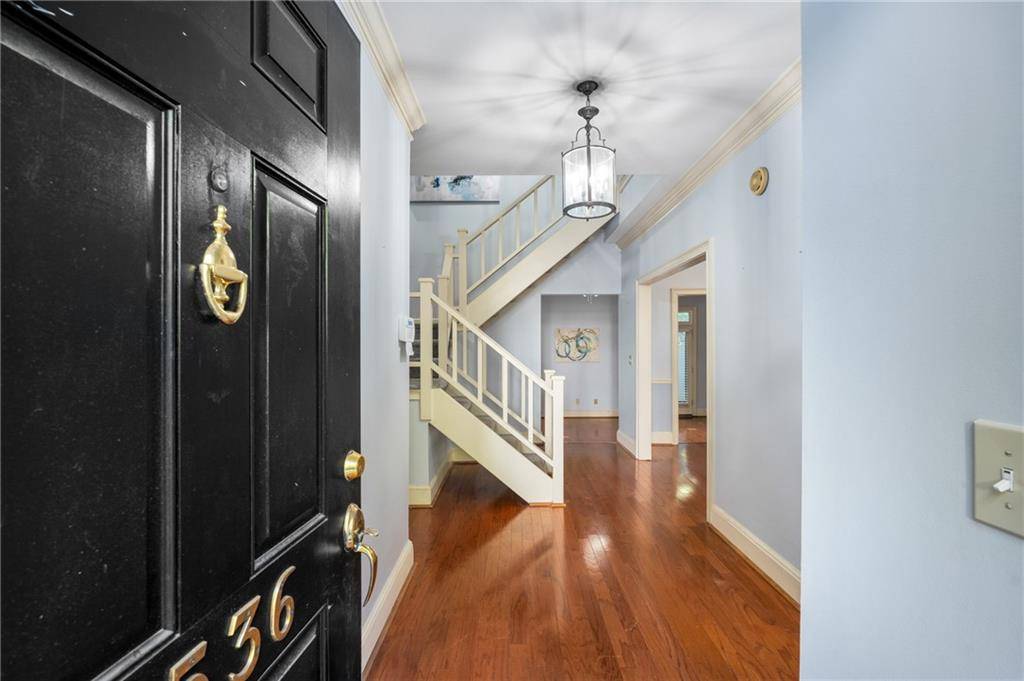3 Beds
3.5 Baths
2,024 SqFt
3 Beds
3.5 Baths
2,024 SqFt
OPEN HOUSE
Sat Jul 19, 2:00pm - 4:00pm
Key Details
Property Type Townhouse
Sub Type Townhouse
Listing Status Active
Purchase Type For Sale
Square Footage 2,024 sqft
Price per Sqft $234
Subdivision St Charles Place
MLS Listing ID 7616654
Style Townhouse
Bedrooms 3
Full Baths 3
Half Baths 1
Construction Status Resale
HOA Fees $425/mo
HOA Y/N Yes
Year Built 1985
Annual Tax Amount $5,816
Tax Year 2024
Lot Size 1,742 Sqft
Acres 0.04
Property Sub-Type Townhouse
Source First Multiple Listing Service
Property Description
With hardwood floors throughout, inside and you'll be greeted with an entrance foyer leading you to the sunken living room with a brick-framed fireplace and built-in mini bar, perfect for hosting or unwinding in style. A separate dining area connects to the kitchen, which features ample cabinetry and a cozy breakfast nook for casual meals. Upstairs, each bedroom features its own ensuite bath, providing privacy and convenience for all. The primary suite is a true retreat with vaulted ceilings, abundant natural light, a spa-like bathroom with his-and-hers vanities, a soaking sauna tub, and a generous walk-in closet. The two secondary bedrooms are equally spacious and include tub/shower combos in their ensuite baths. Outside you can enjoy a private patio surrounded by greenery, or enjoy morning coffee on the upper deck—a peaceful outdoor escape right at home. This home offers everything you need in a location that puts local dining, shops, and parks right outside your door! Some photos are virtually staged.
Location
State GA
County Dekalb
Area St Charles Place
Lake Name None
Rooms
Bedroom Description Oversized Master
Other Rooms None
Basement None
Dining Room Seats 12+, Separate Dining Room
Kitchen Breakfast Room, Cabinets White, Eat-in Kitchen, Solid Surface Counters
Interior
Interior Features Bookcases, Double Vanity, Entrance Foyer 2 Story, High Ceilings 9 ft Main, High Ceilings 9 ft Upper, Vaulted Ceiling(s), Walk-In Closet(s), Wet Bar
Heating Central, Forced Air, Natural Gas
Cooling Ceiling Fan(s), Central Air
Flooring Carpet, Hardwood
Fireplaces Number 1
Fireplaces Type Brick, Gas Starter, Living Room
Equipment None
Window Features Insulated Windows
Appliance Dishwasher, Gas Oven
Laundry Other
Exterior
Exterior Feature Courtyard, Private Entrance, Private Yard
Parking Features Driveway, Garage, Garage Faces Side
Garage Spaces 2.0
Fence Back Yard, Fenced, Wood
Pool None
Community Features Homeowners Assoc, Near Public Transport, Near Schools, Near Shopping, Park, Playground, Restaurant
Utilities Available Electricity Available, Natural Gas Available, Phone Available, Sewer Available, Water Available
Waterfront Description None
View Y/N Yes
View Neighborhood
Roof Type Composition
Street Surface Asphalt
Accessibility None
Handicap Access None
Porch Deck, Patio
Private Pool false
Building
Lot Description Back Yard, Front Yard, Landscaped
Story Two
Foundation See Remarks
Sewer Public Sewer
Water Public
Architectural Style Townhouse
Level or Stories Two
Structure Type Synthetic Stucco
Construction Status Resale
Schools
Elementary Schools Oak Grove - Dekalb
Middle Schools Henderson - Dekalb
High Schools Lakeside - Dekalb
Others
Senior Community no
Restrictions false
Tax ID 18 149 21 013
Ownership Fee Simple
Financing no






