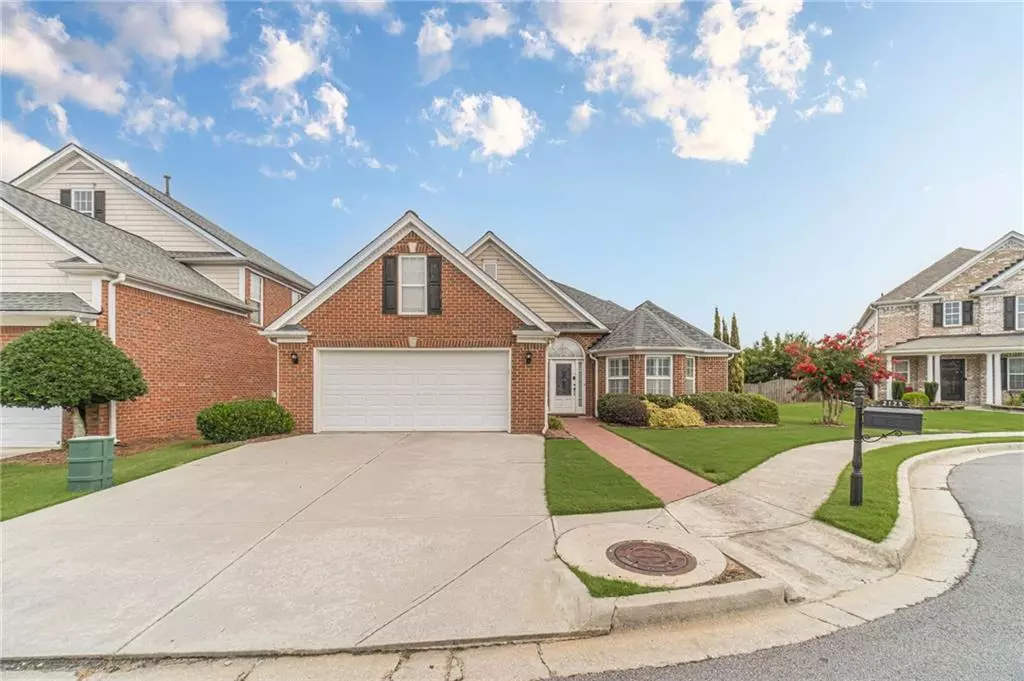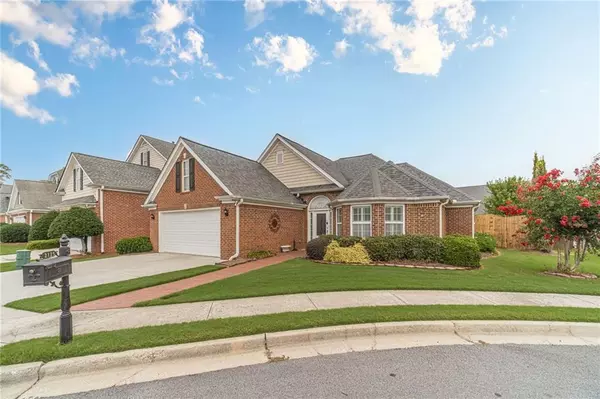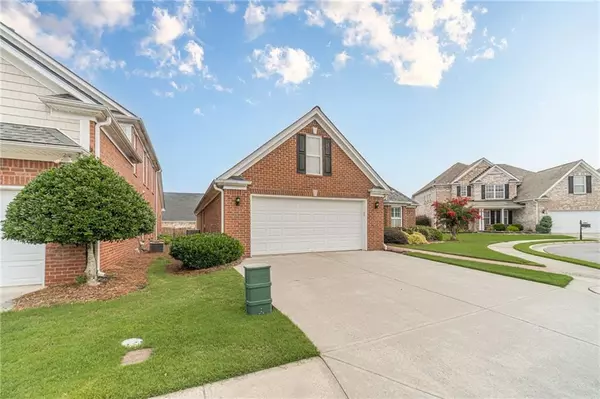3 Beds
2 Baths
2,448 SqFt
3 Beds
2 Baths
2,448 SqFt
OPEN HOUSE
Sat Aug 02, 2:00pm - 4:00pm
Sun Aug 03, 2:00pm - 4:00pm
Key Details
Property Type Single Family Home
Sub Type Single Family Residence
Listing Status Active
Purchase Type For Sale
Square Footage 2,448 sqft
Price per Sqft $144
Subdivision Olde Hickory Village
MLS Listing ID 7624123
Style Ranch
Bedrooms 3
Full Baths 2
Construction Status Resale
HOA Fees $1,584/ann
HOA Y/N Yes
Year Built 2005
Annual Tax Amount $1,628
Tax Year 2024
Lot Size 6,098 Sqft
Acres 0.14
Property Sub-Type Single Family Residence
Source First Multiple Listing Service
Property Description
Nestled on a quiet cul-de-sac in a sought-after gated community, this spacious 3-bedroom, 2-bathroom ranch offers comfort, style, and exceptional amenities. Hardwood floors flow throughout the main living areas, which include a formal living room, separate dining room, and a fireside family room with built-in bookshelves.
The kitchen is both functional and inviting, featuring stained cabinetry, solid surface countertops, a kitchen island, abundant storage, and a clear view into the family room—perfect for entertaining or everyday living.
The oversized master suite on the main level boasts a tray ceiling, walk-in closet, and a spa-like en suite bathroom with double vanities, a soaking tub, and a separate shower. A finished bonus room offers flexible space for a home office, playroom, or guest retreat.
Enjoy the outdoors in the private, fenced backyard complete with a spacious tiled patio, ideal for relaxing or entertaining. The home also includes a 2-car garage and access to a gated community loaded with amenities, including swimming, tennis, and more.
This one checks all the boxes—schedule your showing today!
Location
State GA
County Gwinnett
Area Olde Hickory Village
Lake Name None
Rooms
Bedroom Description Master on Main
Other Rooms None
Basement None
Main Level Bedrooms 3
Dining Room Other
Kitchen Cabinets Stain, Pantry, View to Family Room
Interior
Interior Features Bookcases, Double Vanity, Entrance Foyer, Vaulted Ceiling(s), Walk-In Closet(s)
Heating Central, Electric
Cooling Ceiling Fan(s), Central Air, Electric
Flooring Carpet, Hardwood
Fireplaces Number 1
Fireplaces Type Factory Built, Living Room
Equipment None
Window Features Insulated Windows
Appliance Dishwasher, Electric Range, Microwave
Laundry In Hall, Laundry Room, Main Level
Exterior
Exterior Feature Private Yard
Parking Features Attached, Driveway, Garage, Garage Faces Front
Garage Spaces 2.0
Fence Back Yard
Pool None
Community Features Gated, Homeowners Assoc, Near Schools, Near Shopping, Pickleball, Pool
Utilities Available Cable Available, Electricity Available, Natural Gas Available, Phone Available, Sewer Available, Water Available
Waterfront Description None
View Y/N Yes
View Other
Roof Type Composition,Shingle
Street Surface Asphalt
Accessibility None
Handicap Access None
Porch Patio
Private Pool false
Building
Lot Description Cul-De-Sac, Landscaped, Level
Story One and One Half
Foundation Slab
Sewer Public Sewer
Water Public
Architectural Style Ranch
Level or Stories One and One Half
Structure Type Brick
Construction Status Resale
Schools
Elementary Schools Britt
Middle Schools Snellville
High Schools South Gwinnett
Others
Senior Community no
Restrictions false
Tax ID R5059 414






