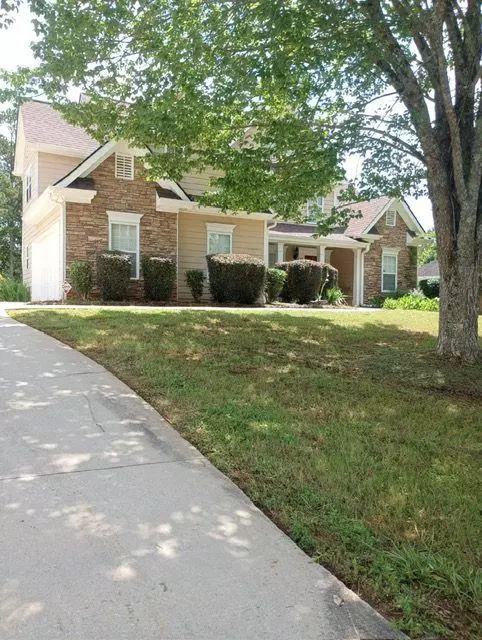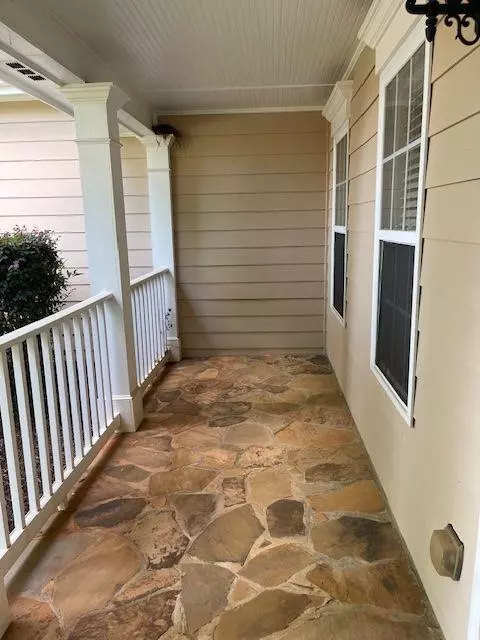3 Beds
2.5 Baths
2,404 SqFt
3 Beds
2.5 Baths
2,404 SqFt
Key Details
Property Type Single Family Home
Sub Type Single Family Residence
Listing Status Active
Purchase Type For Rent
Square Footage 2,404 sqft
Subdivision South Ridge
MLS Listing ID 7624898
Style Traditional
Bedrooms 3
Full Baths 2
Half Baths 1
HOA Y/N No
Year Built 2001
Available Date 2025-08-01
Lot Size 0.590 Acres
Acres 0.59
Property Sub-Type Single Family Residence
Source First Multiple Listing Service
Property Description
Discover comfort and convenience in this meticulously maintained 3-bedroom, 2.5- bathroom residence located in a quiet and well-established neighborhood in Conyers. This home offers a functional layout, modern finishes, and inviting spaces perfect for everyday living and entertaining.
The spacious owner's suite is conveniently located on the main level, providing ease of access and privacy. The open-concept family room features soaring ceilings, a cozy fireplace, and seamlessly flows into the breakfast area and gourmet kitchen. The kitchen is equipped with granite countertops, upgraded appliances, stained cabinetry, and generous counter space ideal for preparing meals and hosting guests throughout the year. The expansive formal dining room comfortably accommodates 8 to 12 guests, making it ideal for private dinners or family gatherings. Its convenient proximity to the kitchen allows for effortless serving and seamless entertaining.
A graceful staircase leads to the upper level, which includes to additional bedrooms, a versatile flex room, and a loft area perfect for a home office, quiet reading nook, or game space.
Additional features include a two car side entry garage, a beautiful leveled backyard ideal for outdoor gatherings and close proximity to local shopping, dining, schools and entertainment.
Don't miss the opportunity to call this exceptional home yours. Schedule your private tour today.
Location
State GA
County Rockdale
Area South Ridge
Lake Name None
Rooms
Bedroom Description Master on Main,Oversized Master
Other Rooms None
Basement None
Main Level Bedrooms 1
Dining Room Seats 12+, Separate Dining Room
Kitchen Cabinets Stain, Pantry, Solid Surface Counters, Breakfast Room
Interior
Interior Features Double Vanity, High Ceilings 10 ft Main, Walk-In Closet(s)
Heating Central
Cooling Central Air
Flooring Carpet, Hardwood
Fireplaces Number 1
Fireplaces Type Family Room
Equipment None
Window Features Insulated Windows
Appliance Dishwasher, Electric Cooktop, Electric Range, Microwave, Refrigerator
Laundry Laundry Room, Main Level, Mud Room, Common Area
Exterior
Exterior Feature Lighting, Private Entrance, Private Yard
Parking Features Garage
Garage Spaces 2.0
Fence None
Pool None
Community Features Sidewalks, Street Lights
Utilities Available Sewer Available, Cable Available, Natural Gas Available
Waterfront Description None
View Y/N Yes
View Neighborhood
Roof Type Composition,Shingle
Street Surface Asphalt
Accessibility None
Handicap Access None
Porch Patio, Front Porch
Total Parking Spaces 2
Private Pool false
Building
Lot Description Back Yard, Front Yard, Landscaped, Private
Story Two
Architectural Style Traditional
Level or Stories Two
Structure Type Stone
Schools
Elementary Schools Lorraine
Middle Schools General Ray Davis
High Schools Salem
Others
Senior Community no






