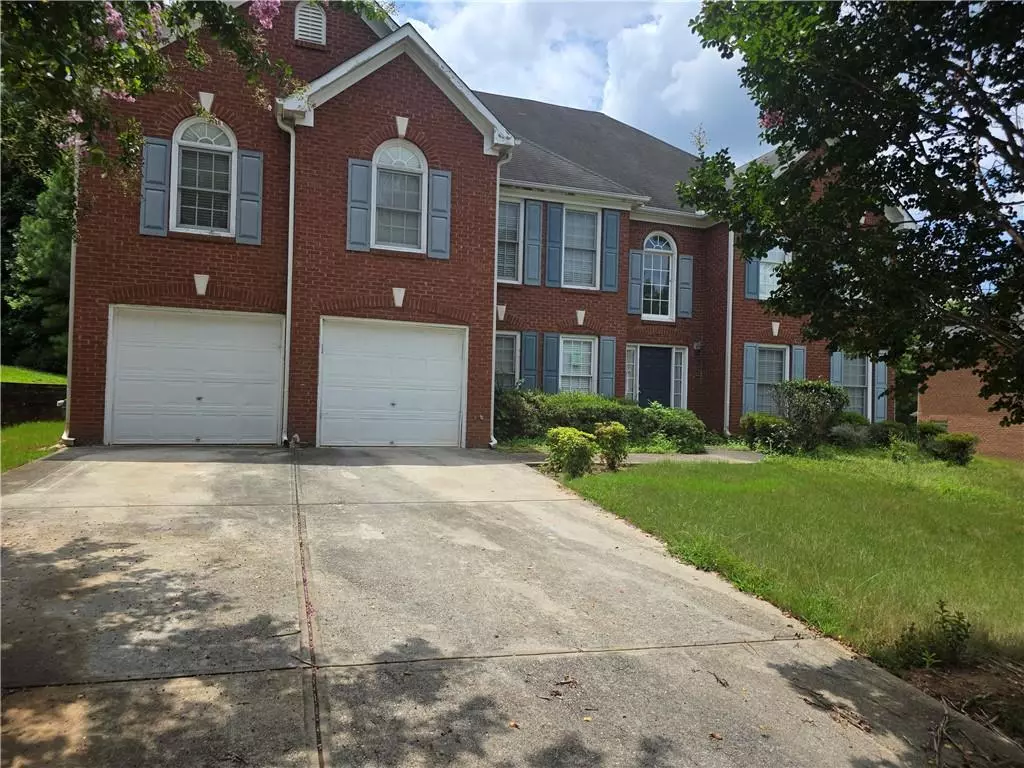5 Beds
3 Baths
3,900 SqFt
5 Beds
3 Baths
3,900 SqFt
Key Details
Property Type Single Family Home
Sub Type Single Family Residence
Listing Status Active
Purchase Type For Sale
Square Footage 3,900 sqft
Price per Sqft $97
Subdivision Links/Southland Sub Ph 1
MLS Listing ID 7624852
Style Traditional
Bedrooms 5
Full Baths 3
Construction Status Fixer
HOA Fees $197/mo
HOA Y/N Yes
Year Built 2004
Annual Tax Amount $1,527
Tax Year 2024
Lot Size 0.270 Acres
Acres 0.27
Property Sub-Type Single Family Residence
Source First Multiple Listing Service
Property Description
This short-term listing is your chance to own a solid home in one of DeKalb's most desirable neighborhoods — "Southland" — for a fraction of its potential value! The home is in great shape structurally and just needs a little TLC to transform it into your dream residence.
Seller Offering Up to $12,000 in Closing Incentives!
+ PLUS Over $75,000 in Instant Equity – Roll your renovation costs into your mortgage and create the perfect home tailored to your taste.
Whether you're a first-time buyer or looking for your next family home, this property offers limitless potential in a well-established, amenity-rich community known for its charm, location, and convenience.
Act Fast – This property will only be available for a limited time. If not sold quickly, it will be professionally renovated and relisted at $477,800 based on the After Repair Value (ARV).
Don't miss your window to buy smart, customize it your way, and build equity from day one.
Tour it today, talk to your lender, and bring your best offer before the opportunity slips away!
Location
State GA
County Dekalb
Area Links/Southland Sub Ph 1
Lake Name None
Rooms
Bedroom Description Oversized Master,Sitting Room
Other Rooms None
Basement None
Main Level Bedrooms 1
Dining Room Dining L, Separate Dining Room
Kitchen Cabinets Stain, Other Surface Counters, Pantry
Interior
Interior Features Double Vanity, Entrance Foyer 2 Story, High Ceilings 9 ft Main, High Speed Internet, Walk-In Closet(s), Wet Bar
Heating Central, Natural Gas
Cooling Ceiling Fan(s), Central Air
Flooring Carpet, Hardwood
Fireplaces Number 1
Fireplaces Type Family Room
Equipment None
Window Features Storm Window(s)
Appliance Dishwasher, Gas Range, Gas Water Heater, Microwave, Refrigerator
Laundry Laundry Room
Exterior
Exterior Feature Private Entrance, Private Yard, Rain Gutters
Parking Features Attached, Driveway, Garage
Garage Spaces 2.0
Fence None
Pool None
Community Features Clubhouse, Golf, Homeowners Assoc, Near Schools, Pool, Sidewalks, Street Lights
Utilities Available Cable Available, Electricity Available, Natural Gas Available, Sewer Available, Underground Utilities, Water Available
Waterfront Description None
View Y/N Yes
View Neighborhood, Trees/Woods
Roof Type Composition,Shingle
Street Surface Asphalt
Accessibility None
Handicap Access None
Porch Patio
Total Parking Spaces 2
Private Pool false
Building
Lot Description Back Yard, Front Yard, Landscaped, Private
Story Two
Foundation Slab
Sewer Public Sewer
Water Public
Architectural Style Traditional
Level or Stories Two
Structure Type Brick 4 Sides
Construction Status Fixer
Schools
Elementary Schools Pine Ridge - Dekalb
Middle Schools Stephenson
High Schools Stephenson
Others
Senior Community no
Restrictions false
Tax ID 16 097 01 369
Acceptable Financing Cash, Conventional, FHA, FHA 203(k), VA Loan
Listing Terms Cash, Conventional, FHA, FHA 203(k), VA Loan

