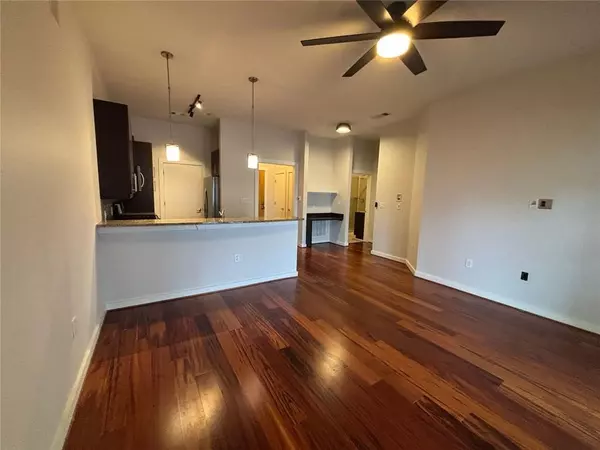1 Bed
1 Bath
740 SqFt
1 Bed
1 Bath
740 SqFt
Key Details
Property Type Condo
Sub Type Condominium
Listing Status Active
Purchase Type For Rent
Square Footage 740 sqft
Subdivision Inman Village Parkway
MLS Listing ID 7627231
Style Mid-Rise (up to 5 stories),Other
Bedrooms 1
Full Baths 1
HOA Y/N No
Year Built 2008
Available Date 2025-08-05
Lot Size 871 Sqft
Acres 0.02
Property Sub-Type Condominium
Source First Multiple Listing Service
Property Description
Welcome to urban living at its finest! This stylish 1-bedroom, 1-bath condo at 870 Inman Village Parkway offers a perfect blend of comfort, convenience, and charm in one of Atlanta's most vibrant neighborhoods. Step into a bright, open-concept living space with hardwood floors, high ceilings, and large windows that flood the home with natural light. The kitchen features granite countertops, stainless steel appliances, and a breakfast bar perfect for casual dining or entertaining. The spacious bedroom includes a walk-in closet and direct access to a sleek, modern bathroom. Enjoy your morning coffee or evening wine on the private balcony overlooking the lush courtyard and pool. Additional perks include in-unit laundry, a reserved parking space, and access to the community's fitness center, pool, and clubroom. Located in the heart of Inman Park, you're just steps away from the BeltLine, Krog Street Market, and an array of dining, shopping, and entertainment options. Tenants must meet minimum requirements and have verifiable income.
?? Available Now $2200/month | 1 Bed | 1 Bath | 740 sq ft
?? 870 Inman Village Parkway NE #405, Atlanta, GA 30307
?? Contact Rochelle Bradford with BHGRE/Metro Brokers to schedule a tour today!
Location
State GA
County Fulton
Area Inman Village Parkway
Lake Name None
Rooms
Bedroom Description Master on Main
Other Rooms Other
Basement None
Main Level Bedrooms 1
Dining Room Open Concept
Kitchen Stone Counters, Breakfast Bar, Cabinets Other, View to Family Room, Kitchen Island
Interior
Interior Features Cathedral Ceiling(s), Elevator, Walk-In Closet(s), Recessed Lighting, Bookcases
Heating Forced Air
Cooling Central Air, Ceiling Fan(s)
Flooring Ceramic Tile, Carpet, Wood, Tile
Fireplaces Type None
Equipment None
Window Features Shutters,Window Treatments
Appliance Dishwasher, Disposal, Gas Range, Microwave, Refrigerator, Washer, Dryer
Laundry In Kitchen
Exterior
Exterior Feature Balcony
Parking Features Garage
Garage Spaces 1.0
Fence None
Pool In Ground
Community Features Gated, Near Beltline, Pool, Barbecue, Fitness Center
Utilities Available Cable Available, Electricity Available, Natural Gas Available, Phone Available, Water Available
Waterfront Description None
View Y/N Yes
View Pool
Roof Type Other
Street Surface Asphalt
Porch Covered, Deck
Total Parking Spaces 1
Private Pool false
Building
Lot Description Landscaped, Other
Story One
Architectural Style Mid-Rise (up to 5 stories), Other
Level or Stories One
Structure Type Other
Schools
Elementary Schools Springdale Park
Middle Schools David T Howard
High Schools Midtown
Others
Senior Community no






