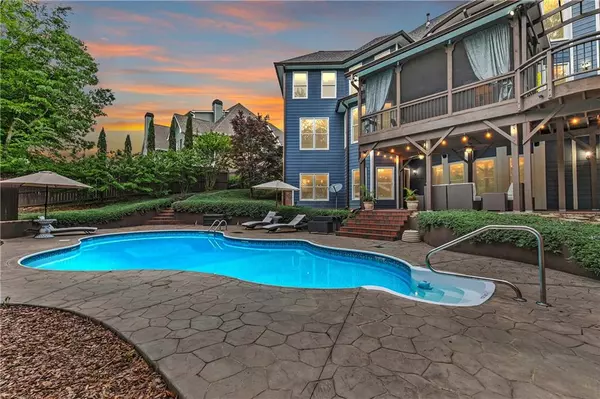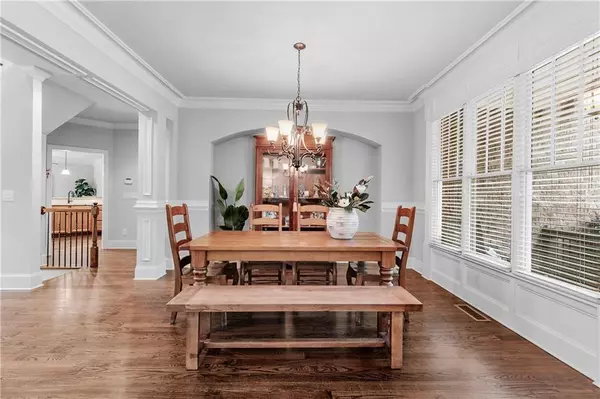5 Beds
5.5 Baths
4,727 SqFt
5 Beds
5.5 Baths
4,727 SqFt
OPEN HOUSE
Sun Aug 10, 2:00pm - 4:00pm
Key Details
Property Type Single Family Home
Sub Type Single Family Residence
Listing Status Active
Purchase Type For Sale
Square Footage 4,727 sqft
Price per Sqft $177
Subdivision The Estates Of Ewing Chapel
MLS Listing ID 7628409
Style Traditional
Bedrooms 5
Full Baths 5
Half Baths 1
Construction Status Resale
HOA Fees $300/ann
HOA Y/N Yes
Year Built 2008
Annual Tax Amount $7,739
Tax Year 2024
Lot Size 0.340 Acres
Acres 0.34
Property Sub-Type Single Family Residence
Source First Multiple Listing Service
Property Description
main level features sunlit living spaces with freshly refinished hardwood floors, fresh interior paint, and a beautifully upgraded kitchen with
professional-grade appliances and a smart refrigerator. The layout flows effortlessly into a light-filled sunroom and out to a custom outdoor
oasis featuring a saltwater pool, covered stone bar with built-ins and TVs, and an adorable shed perfect for storage or weekend projects.
Upstairs, the layout is just as practical as it is elegant, offering a convenient number of bathrooms to match the spacious bedrooms, along
with elevated details like tray ceilings that bring warmth and character to the home. Downstairs, the finished basement offers endless
possibilities—whether you keep it as the ultimate entertainment zone with a pool table, poker room, full, custom-made bar, and home
theater, or reimagine the private room and full bath as a guest suite, home office, or gym. Water-resistant flooring was thoughtfully chosen
to suit indoor-outdoor living. Major upgrades—including a newer roof, AC unit, gutters, and full exterior paint—offer peace of mind for
years to come. The fenced backyard glows with LED accents, and the three-car garage provides space for hobbies or storage. Ideally
located just minutes from Hwy 316 and I-85, with easy access to everyday conveniences like Publix, shopping, and the exciting new
Harbins Road development featuring restaurants, retail, and more—this home is the one you've been waiting for. Schedule a showing
today!
Location
State GA
County Gwinnett
Area The Estates Of Ewing Chapel
Lake Name None
Rooms
Bedroom Description Oversized Master
Other Rooms Outdoor Kitchen, Shed(s)
Basement Exterior Entry, Finished, Full, Interior Entry, Walk-Out Access
Main Level Bedrooms 1
Dining Room Seats 12+, Separate Dining Room
Kitchen Breakfast Bar, Breakfast Room, Cabinets Stain, Eat-in Kitchen, Pantry Walk-In, Stone Counters, Other
Interior
Interior Features Beamed Ceilings, Bookcases, Cathedral Ceiling(s), Crown Molding, Disappearing Attic Stairs, Double Vanity, Entrance Foyer 2 Story, His and Hers Closets, Sound System, Walk-In Closet(s), Wet Bar
Heating Central
Cooling Ceiling Fan(s), Central Air
Flooring Carpet, Hardwood, Tile
Fireplaces Number 1
Fireplaces Type Family Room, Gas Starter
Equipment None
Window Features None
Appliance Dishwasher, Dryer, Gas Range, Microwave, Range Hood, Refrigerator, Washer
Laundry In Hall, Laundry Room, Sink, Upper Level
Exterior
Exterior Feature Gas Grill, Private Yard, Rain Gutters, Rear Stairs
Parking Features Attached, Garage, Garage Door Opener, Garage Faces Side
Garage Spaces 3.0
Fence Back Yard, Fenced, Wood
Pool In Ground, Private
Community Features Homeowners Assoc, Street Lights
Utilities Available Underground Utilities
Waterfront Description None
View Y/N Yes
View Neighborhood, Trees/Woods
Roof Type Composition
Street Surface Asphalt
Accessibility None
Handicap Access None
Porch Covered, Deck, Enclosed
Private Pool true
Building
Lot Description Back Yard
Story Three Or More
Foundation Concrete Perimeter
Sewer Public Sewer
Water Public
Architectural Style Traditional
Level or Stories Three Or More
Structure Type Brick Front,Vinyl Siding
Construction Status Resale
Schools
Elementary Schools Alcova
Middle Schools Dacula
High Schools Dacula
Others
Senior Community no
Restrictions false
Tax ID R5267 296






