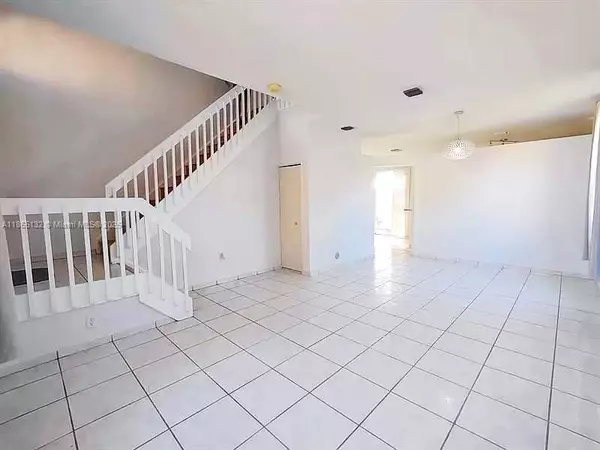3 Beds
3 Baths
1,628 SqFt
3 Beds
3 Baths
1,628 SqFt
Key Details
Property Type Townhouse
Sub Type Townhouse
Listing Status Active
Purchase Type For Sale
Square Footage 1,628 sqft
Price per Sqft $331
Subdivision Towngate
MLS Listing ID A11855132
Style Cluster Home
Bedrooms 3
Full Baths 2
Half Baths 1
Construction Status Resale
HOA Fees $360/mo
HOA Y/N Yes
Min Days of Lease 365
Leases Per Year 1
Year Built 1997
Annual Tax Amount $8,352
Tax Year 2025
Property Sub-Type Townhouse
Property Description
Location
State FL
County Broward
Community Towngate
Area 3980
Direction Sheridan West, left on Dykes, left on NW 15TH, 3RD left into Park Crossing and turn right on 12 ct, house is located at the end unit to the right.
Interior
Interior Features Breakfast Bar, Eat-in Kitchen, First Floor Entry, Living/Dining Room, Upper Level Primary, Walk-In Closet(s)
Heating Central
Cooling Central Air, Ceiling Fan(s)
Flooring Hardwood, Tile, Wood
Furnishings Unfurnished
Window Features Blinds
Appliance Dryer, Dishwasher, Electric Range, Electric Water Heater, Disposal, Microwave, Refrigerator, Washer
Laundry In Garage
Exterior
Exterior Feature Fence, Patio, Storm/Security Shutters
Parking Features Attached
Garage Spaces 1.0
Pool Association, Heated
Utilities Available Cable Available
Amenities Available Basketball Court, Clubhouse, Fitness Center, Barbecue, Picnic Area, Playground, Pool, Tennis Court(s)
View Garden
Porch Patio
Garage Yes
Private Pool Yes
Building
Building Description Block, Exterior Lighting
Faces North
Architectural Style Cluster Home
Structure Type Block
Construction Status Resale
Schools
Elementary Schools Silver Palms
Middle Schools Walter C. Young
High Schools Flanagan;Charls
Others
Pets Allowed Conditional, Yes
HOA Fee Include Amenities,Common Areas,Internet,Legal/Accounting,Maintenance Grounds,Pool(s),Recreation Facilities,Reserve Fund,Roof
Senior Community No
Tax ID 514009181270
Acceptable Financing Cash, Conventional, FHA, VA Loan
Listing Terms Cash, Conventional, FHA, VA Loan
Special Listing Condition Listed As-Is
Pets Allowed Conditional, Yes
Virtual Tour https://www.propertypanorama.com/instaview/mia/A11855132





