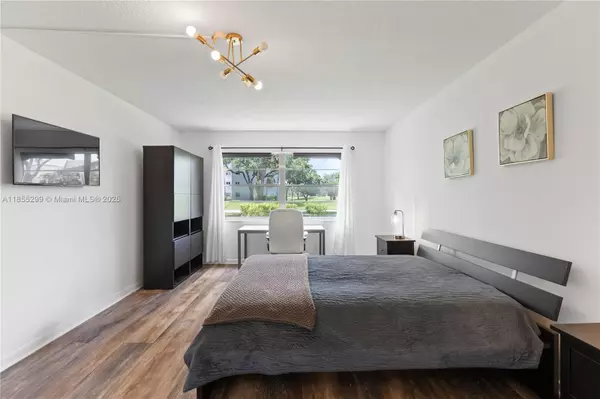2 Beds
2 Baths
1,351 SqFt
2 Beds
2 Baths
1,351 SqFt
Key Details
Property Type Condo
Sub Type Condominium
Listing Status Active
Purchase Type For Rent
Square Footage 1,351 sqft
Subdivision Buckingham At Century Vil
MLS Listing ID A11855299
Bedrooms 2
Full Baths 2
Construction Status Effective Year Built
HOA Y/N No
Year Built 1987
Property Sub-Type Condominium
Property Description
The tastefully renovated interior blends comfort and style, with upgraded finishes throughout. Century Village's resort-style amenities include pools, clubhouse, fitness center, tennis, golf, and 24-hour gated security.
Lease this home unfurnished or opt for the furnished package for an additional $150/month and move right in. Perfectly located near shopping, dining, and major highways, this is the ideal home for active 55+ living.
Location
State FL
County Broward
Community Buckingham At Century Vil
Area 3180
Direction Main entrance is from Pembroke Pines Blvd and 136 Ave.
Interior
Interior Features Bedroom on Main Level, Breakfast Area, Living/Dining Room, Pantry, Elevator, First Floor Entry
Heating Central, Electric
Cooling Central Air, Ceiling Fan(s)
Flooring Ceramic Tile
Furnishings Unfurnished
Appliance Dryer, Dishwasher, Electric Range, Disposal, Ice Maker, Microwave, Refrigerator, Washer
Exterior
Exterior Feature Balcony, Lighting
Garage Spaces 1.0
Pool Heated, Pool, Community
Community Features Clubhouse, Fitness, Golf, Golf Course Community, Game Room, Gated, Home Owners Association, Other, Public Transportation, Sauna, Pool, Recreation Area, Tennis Court(s)
Amenities Available Billiard Room, Clubhouse, Elevator(s), Fitness Center, Golf Course, Pickleball, Pool, Guard, Sauna, Security
View Golf Course, Garden
Roof Type Concrete
Street Surface Paved
Porch Balcony, Porch, Screened
Garage Yes
Private Pool Yes
Building
Story 4
Sewer Public Sewer
Water Public
Level or Stories One
Structure Type Block
Construction Status Effective Year Built
Others
Pets Allowed Conditional, Yes
HOA Name First Residential
Senior Community Yes
Tax ID 514014AK1130
Security Features Building Security,Complex Fenced,Gated with Guard,Key Card Entry,Security Gate,Gated Community
Pets Allowed Conditional, Yes
Virtual Tour https://www.propertypanorama.com/instaview/mia/A11855299





