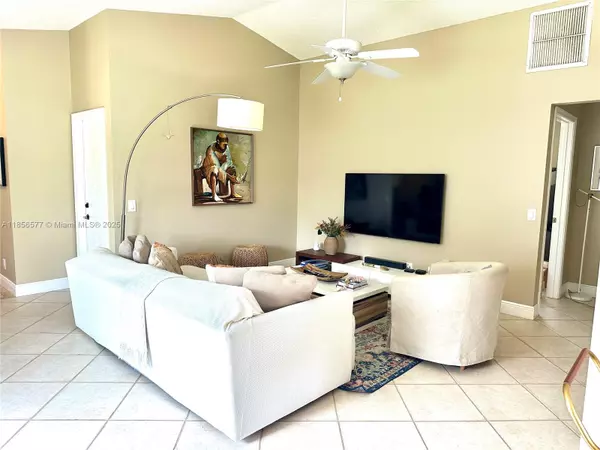3 Beds
2 Baths
1,347 SqFt
3 Beds
2 Baths
1,347 SqFt
Key Details
Property Type Single Family Home
Sub Type Single Family Residence
Listing Status Active
Purchase Type For Sale
Square Footage 1,347 sqft
Price per Sqft $471
Subdivision Sectors 9 And 10-Parcel G
MLS Listing ID A11856577
Style Detached,One Story
Bedrooms 3
Full Baths 2
Construction Status Effective Year Built
HOA Fees $585/qua
HOA Y/N Yes
Year Built 1998
Annual Tax Amount $10,829
Tax Year 2024
Lot Size 6,096 Sqft
Property Sub-Type Single Family Residence
Property Description
Location
State FL
County Broward
Community Sectors 9 And 10-Parcel G
Area 3890
Direction South Post Rd to \"THE RIDGES's\" Entrance. First Left after the Gate. first Right to PINE RIDGE. Straight to the stop sign, make a right onto PINE RIDGE CT, to the end of the cul-de-sac.
Interior
Interior Features Bedroom on Main Level, First Floor Entry, Living/Dining Room, Main Level Primary, Split Bedrooms, Vaulted Ceiling(s), Walk-In Closet(s)
Heating Electric
Cooling Central Air, Ceiling Fan(s)
Flooring Ceramic Tile
Furnishings Unfurnished
Window Features Blinds
Appliance Dryer, Dishwasher, Electric Range, Electric Water Heater, Microwave, Refrigerator, Washer
Laundry In Garage
Exterior
Exterior Feature Fence, Patio, Room For Pool, Storm/Security Shutters
Parking Features Attached
Garage Spaces 2.0
Pool None, Community
Community Features Gated, Home Owners Association, Maintained Community, Park, Pickleball, Property Manager On-Site, Pool, Street Lights, Sidewalks
Utilities Available Cable Available, Underground Utilities
View Y/N Yes
View Garden, Lake
Roof Type Barrel
Street Surface Paved
Porch Patio
Garage Yes
Private Pool Yes
Building
Lot Description Sprinklers Automatic, < 1/4 Acre
Faces Northwest
Story 1
Sewer Public Sewer
Water Public
Architectural Style Detached, One Story
Structure Type Block
Construction Status Effective Year Built
Schools
Elementary Schools Everglades
Middle Schools Falcon Cove
High Schools Cypress Bay
Others
Pets Allowed Conditional, Yes
HOA Fee Include Common Area Maintenance,Security
Senior Community No
Tax ID 504030080570
Ownership Partnership
Security Features Gated Community,Security Guard
Acceptable Financing Cash, Conventional, FHA
Listing Terms Cash, Conventional, FHA
Special Listing Condition Corporate Listing, Listed As-Is
Pets Allowed Conditional, Yes
Virtual Tour https://www.propertypanorama.com/instaview/mia/A11856577






