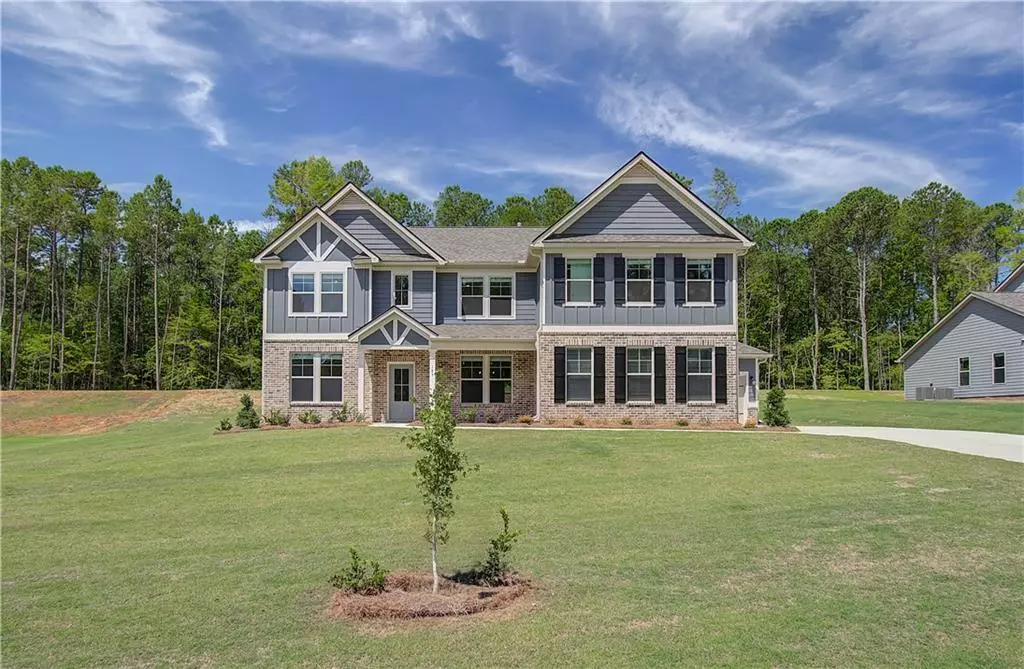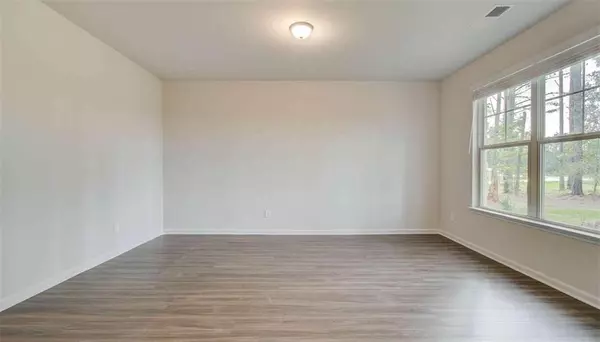5 Beds
4 Baths
4,008 SqFt
5 Beds
4 Baths
4,008 SqFt
Key Details
Property Type Single Family Home
Sub Type Single Family Residence
Listing Status Active
Purchase Type For Sale
Square Footage 4,008 sqft
Price per Sqft $174
Subdivision Riverbend Overlook
MLS Listing ID 7632409
Style Craftsman
Bedrooms 5
Full Baths 4
Construction Status New Construction
HOA Fees $500/ann
HOA Y/N Yes
Year Built 2025
Annual Tax Amount $1
Tax Year 2022
Lot Size 1.000 Acres
Acres 1.0
Property Sub-Type Single Family Residence
Source First Multiple Listing Service
Property Description
This to-be-built masterpiece offers the rare opportunity to craft your dream residence from the foundation up. Perfectly situated in the sought-after Riverbend Overlook community, this distinguished single-family home blends timeless craftsman-inspired architecture with refined modern living.
The Clarity floor plan delivers an exceptional layout with 5 bedrooms and 4 full bathrooms, designed to accommodate both grand entertaining and everyday comfort. A stately formal living room and dining area set an elegant tone, while the expansive open-concept family room flows seamlessly into the heart of the home—the gourmet kitchen.
The kitchen exudes sophistication with a striking quartz-topped center island, designer cabinetry, and an expansive walk-in pantry, offering both functionality and style for culinary creations and memorable gatherings.
Upstairs, a versatile loft provides endless possibilities for a media retreat, home office, or lounge space. The owner's suite is a true sanctuary, featuring a private sitting area, dual walk-in closets, and a spa-inspired bathroom with a walk-in shower and a freestanding soaking tub that elevates everyday indulgence into a luxury experience.
Please note: If the buyer is represented by a broker/agent, DRB REQUIRES the buyer's broker/agent to be present during the initial meeting with DRB's sales personnel to ensure proper representation. If buyer's broker/agent is not present at initial meeting DRB Group Georgia reserves the right to reduce or remove broker/agent compensation.
Location
State GA
County Fayette
Area Riverbend Overlook
Lake Name None
Rooms
Bedroom Description Sitting Room
Other Rooms None
Basement None
Main Level Bedrooms 1
Dining Room Separate Dining Room
Kitchen Eat-in Kitchen, Kitchen Island, Pantry Walk-In, Solid Surface Counters, View to Family Room
Interior
Interior Features Coffered Ceiling(s), Double Vanity, Entrance Foyer 2 Story, High Ceilings, High Ceilings 9 ft Main, High Ceilings 9 ft Upper, Tray Ceiling(s), Vaulted Ceiling(s), Walk-In Closet(s)
Heating Central, Electric, Forced Air, Zoned
Cooling Ceiling Fan(s), Central Air, Electric, Zoned
Flooring Carpet, Ceramic Tile, Vinyl
Fireplaces Number 1
Fireplaces Type Factory Built
Equipment None
Window Features Double Pane Windows
Appliance Dishwasher, Electric Water Heater, Gas Cooktop, Microwave, Range Hood
Laundry Upper Level
Exterior
Exterior Feature None
Parking Features Attached, Garage, Garage Door Opener, Garage Faces Side, Kitchen Level
Garage Spaces 3.0
Fence None
Pool None
Community Features Homeowners Assoc
Utilities Available Cable Available, Electricity Available, Underground Utilities, Water Available
Waterfront Description None
View Y/N Yes
View Trees/Woods
Roof Type Composition
Street Surface None
Accessibility None
Handicap Access None
Porch Covered, Front Porch, Patio
Total Parking Spaces 3
Private Pool false
Building
Lot Description Level, Sloped
Story Two
Foundation Slab
Sewer Septic Tank
Water Public
Architectural Style Craftsman
Level or Stories Two
Structure Type Cement Siding,Concrete
Construction Status New Construction
Schools
Elementary Schools Inman
Middle Schools Bennetts Mill
High Schools Fayette County
Others
Senior Community no
Restrictions false
Ownership Fee Simple
Financing no
Virtual Tour https://my.matterport.com/show/?m=7wJrAVw4BCN&mls=1






