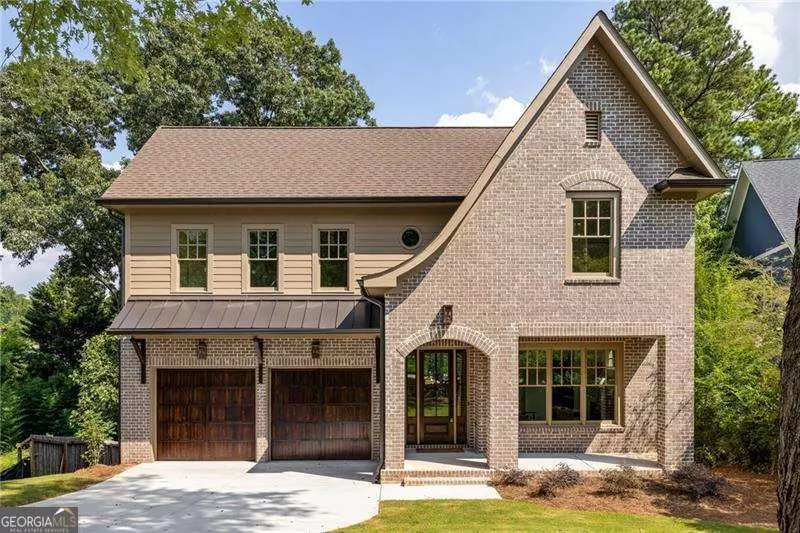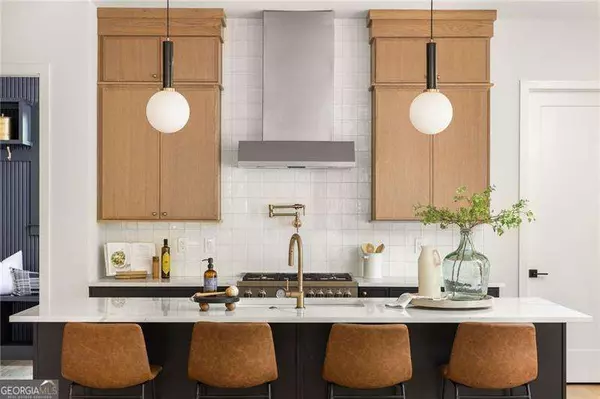5 Beds
4.5 Baths
3,337 SqFt
5 Beds
4.5 Baths
3,337 SqFt
Open House
Sat Aug 23, 12:00pm - 2:00pm
Key Details
Property Type Single Family Home
Sub Type Single Family Residence
Listing Status New
Purchase Type For Sale
Square Footage 3,337 sqft
Price per Sqft $448
Subdivision Woodland Hills
MLS Listing ID 10588974
Style Brick 4 Side,Contemporary
Bedrooms 5
Full Baths 4
Half Baths 1
HOA Y/N No
Year Built 2025
Annual Tax Amount $1,060
Tax Year 2023
Lot Size 0.300 Acres
Acres 0.3
Lot Dimensions 13068
Property Sub-Type Single Family Residence
Source Georgia MLS 2
Property Description
Location
State GA
County Dekalb
Rooms
Basement Bath/Stubbed, Daylight, Exterior Entry, Interior Entry, Unfinished
Dining Room Seats 12+
Interior
Interior Features Double Vanity, Other, Split Bedroom Plan, Walk-In Closet(s)
Heating Electric
Cooling Electric
Flooring Hardwood, Tile
Fireplaces Number 1
Fireplaces Type Family Room, Gas Starter
Fireplace Yes
Appliance Dishwasher, Disposal, Gas Water Heater, Microwave, Refrigerator
Laundry Upper Level
Exterior
Exterior Feature Other
Parking Features Garage, Attached, Kitchen Level, Garage Door Opener
Garage Spaces 2.0
Fence Back Yard, Privacy, Wood
Community Features Park, Playground, Near Public Transport, Walk To Schools, Near Shopping
Utilities Available Cable Available, Electricity Available, High Speed Internet, Natural Gas Available, Phone Available, Sewer Available, Water Available
View Y/N Yes
View City
Roof Type Composition
Total Parking Spaces 2
Garage Yes
Private Pool No
Building
Lot Description Private
Faces From the intersection of Cheshire Bridge Road and LaVista Road: Head east on LaVista Road. Turn right onto Woodland Hills Drive. Continue on Woodland Hills Drive. Turn left onto Ralph Road. The home will be on your left.
Sewer Public Sewer
Water Public
Structure Type Other
New Construction Yes
Schools
Elementary Schools Briar Vista
Middle Schools Druid Hills
High Schools Druid Hills
Others
HOA Fee Include None
Tax ID 18 107 07 007
Security Features Smoke Detector(s)
Acceptable Financing 1031 Exchange, Cash, Conventional
Listing Terms 1031 Exchange, Cash, Conventional
Special Listing Condition New Construction






