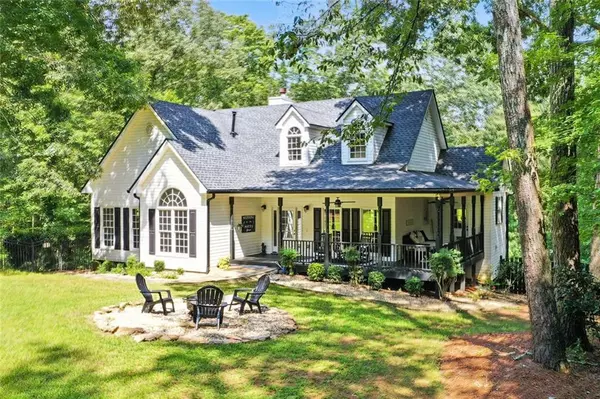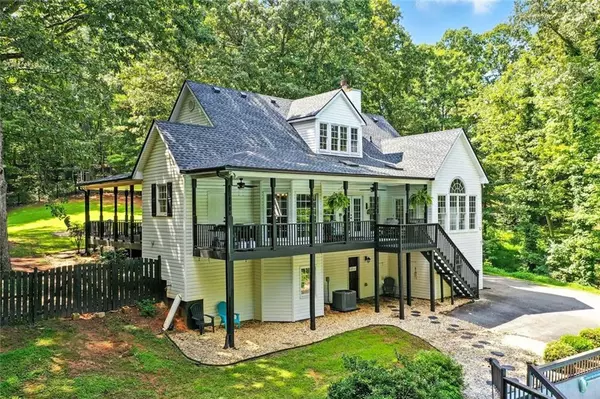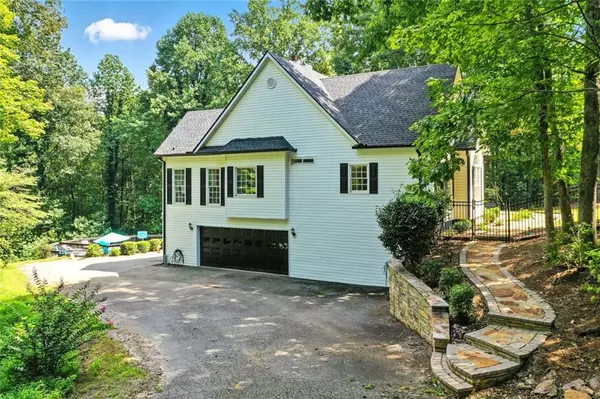4 Beds
2 Baths
3,948 SqFt
4 Beds
2 Baths
3,948 SqFt
Key Details
Property Type Single Family Home
Sub Type Single Family Residence
Listing Status Active
Purchase Type For Sale
Square Footage 3,948 sqft
Price per Sqft $134
Subdivision Martin Farms
MLS Listing ID 7637113
Style Cape Cod
Bedrooms 4
Full Baths 2
Construction Status Resale
HOA Fees $100/ann
HOA Y/N Yes
Year Built 1999
Annual Tax Amount $3,756
Tax Year 2024
Lot Size 5.000 Acres
Acres 5.0
Property Sub-Type Single Family Residence
Source First Multiple Listing Service
Property Description
Main Level Features luxury vinyl flooring extending throughout the main floor, creating a sleek, modern look. The beautiful kitchen is appointed with white cabinetry, granite countertops, a brick backsplash, and a cozy breakfast area. The kitchen flows into an inviting family room, where French doors open onto a spacious covered deck overlooking an above-ground pool and expansive greenspace. The family room is anchored by a gorgeous rock fireplace with gas logs and rises to cathedral ceilings, enhancing the sense of openness.
The main-level master suite is surrounded by windows, offering scenic views from every angle and the updated master bathroom includes a separate shower and a soaking tub, providing a spa-like retreat. On the opposite side of the home are two more bedrooms that share a full bathroom. The partially finished basement features a large bonus room and an additional bedroom, with plumbing in place for another bathroom. A spacious two-car garage adds convenience and storage. The home is supplied by an artesian well, with the option for county water. For efficient heating, a Heatmor wood-burning furnace can warm the entire property and help reduce heating costs.
A separate laundry/mudroom includes additional cabinetry, a laundry/utility sink and exterior access to the side of the front porch, adding practicality to the home's thoughtful design.
Location
State GA
County Pickens
Area Martin Farms
Lake Name None
Rooms
Bedroom Description Master on Main,Split Bedroom Plan
Other Rooms None
Basement Bath/Stubbed, Exterior Entry, Finished, Interior Entry, Partial
Main Level Bedrooms 3
Dining Room None
Kitchen Breakfast Bar, Cabinets White, Eat-in Kitchen, Stone Counters, View to Family Room
Interior
Interior Features Cathedral Ceiling(s), Vaulted Ceiling(s)
Heating Forced Air, Other
Cooling Ceiling Fan(s), Central Air
Flooring Hardwood, Tile
Fireplaces Number 1
Fireplaces Type Factory Built, Gas Log, Living Room, Stone
Equipment Satellite Dish
Window Features Double Pane Windows
Appliance Dishwasher, Electric Range, Microwave
Laundry Laundry Room, Main Level, Mud Room, Sink
Exterior
Exterior Feature Private Yard, Other
Parking Features Drive Under Main Level, Driveway, Garage
Garage Spaces 2.0
Fence Front Yard
Pool Above Ground
Community Features None
Utilities Available Cable Available, Electricity Available
Waterfront Description None
View Y/N Yes
View Trees/Woods
Roof Type Composition
Street Surface Gravel
Accessibility None
Handicap Access None
Porch Deck, Front Porch
Total Parking Spaces 5
Private Pool false
Building
Lot Description Back Yard, Private, Wooded, Sloped
Story One
Foundation Block
Sewer Septic Tank
Water Well
Architectural Style Cape Cod
Level or Stories One
Structure Type Vinyl Siding
Construction Status Resale
Schools
Elementary Schools Harmony - Pickens
Middle Schools Pickens County
High Schools Pickens - Other
Others
HOA Fee Include Maintenance Grounds
Senior Community no
Restrictions false
Tax ID 063 012 009






