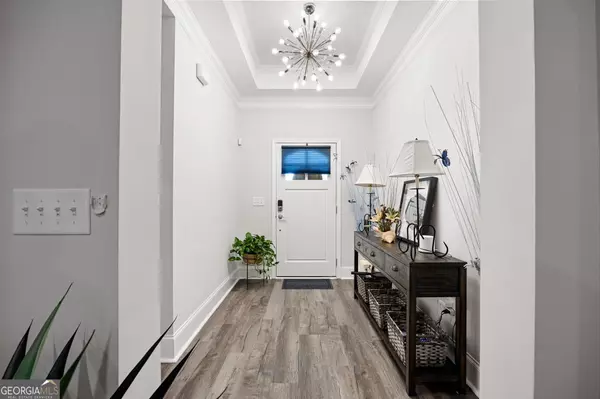3 Beds
3 Baths
3,708 SqFt
3 Beds
3 Baths
3,708 SqFt
Key Details
Property Type Single Family Home
Sub Type Single Family Residence
Listing Status Active Under Contract
Purchase Type For Sale
Square Footage 3,708 sqft
Price per Sqft $188
Subdivision Courtyards At Camden
MLS Listing ID 10592268
Style Craftsman
Bedrooms 3
Full Baths 3
HOA Fees $3,240
HOA Y/N Yes
Year Built 2022
Annual Tax Amount $1,409
Tax Year 24
Lot Size 6,534 Sqft
Acres 0.15
Lot Dimensions 6534
Property Sub-Type Single Family Residence
Source Georgia MLS 2
Property Description
Location
State GA
County Cobb
Rooms
Basement Bath Finished, Daylight, Exterior Entry, Finished, Interior Entry
Interior
Interior Features Double Vanity, Master On Main Level, Separate Shower, Split Bedroom Plan, Tile Bath, Walk-In Closet(s)
Heating Central
Cooling Ceiling Fan(s), Central Air
Flooring Other, Tile
Fireplaces Number 1
Fireplace Yes
Appliance Cooktop, Dishwasher, Double Oven, Electric Water Heater, Microwave, Oven, Stainless Steel Appliance(s), Tankless Water Heater
Laundry Other
Exterior
Parking Features Garage, Attached
Community Features Clubhouse, Fitness Center, Pool, Retirement Community, Sidewalks, Street Lights
Utilities Available Natural Gas Available, Sewer Connected
View Y/N No
Roof Type Composition
Garage Yes
Private Pool No
Building
Lot Description Sloped
Faces From Stilesboro Rd go North on Mars Hill Rd. Right on Pleasantry Way. Left on Dillingham Dr. Home is on right.
Sewer Public Sewer
Water Public
Structure Type Other
New Construction No
Schools
Elementary Schools Frey
Middle Schools Durham
High Schools Allatoona
Others
HOA Fee Include Management Fee,Pest Control,Swimming,Trash
Tax ID 20019502810
Special Listing Condition Resale






