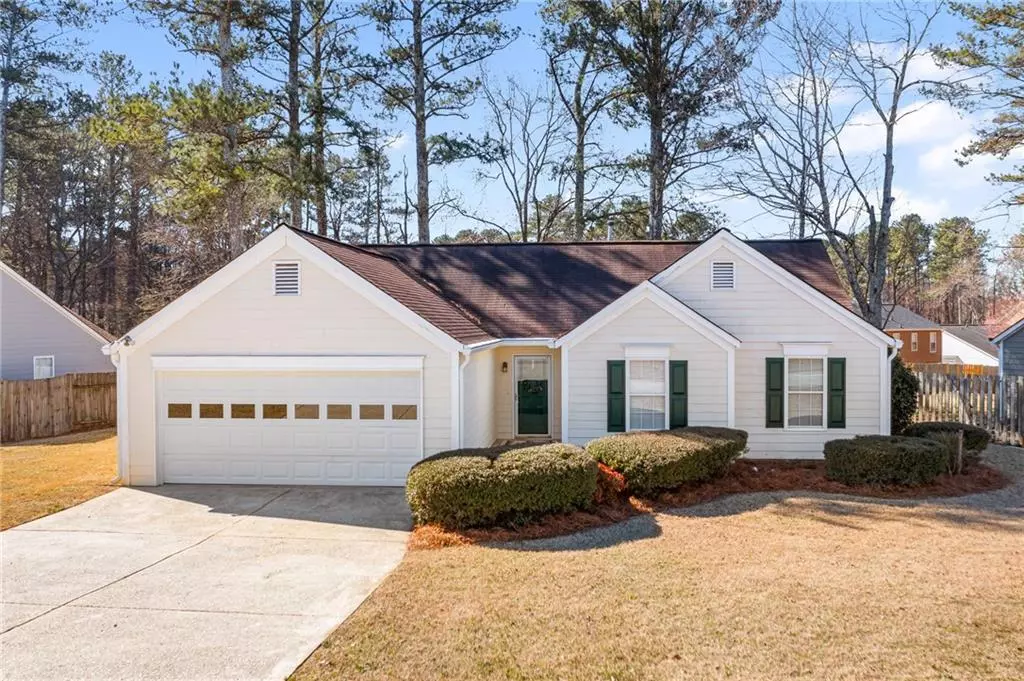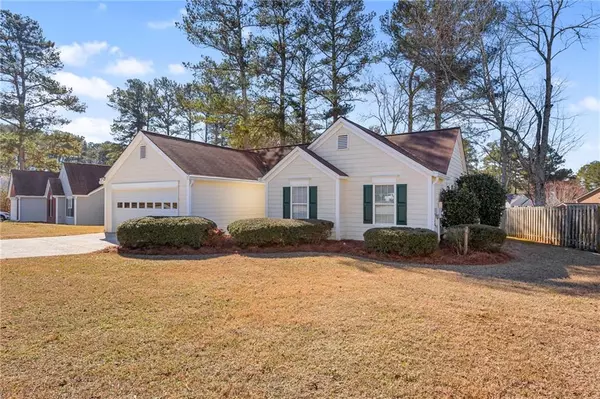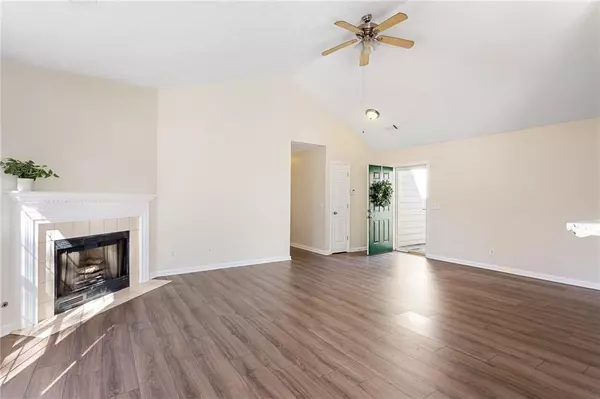$315,000
$325,000
3.1%For more information regarding the value of a property, please contact us for a free consultation.
3 Beds
2 Baths
1,324 SqFt
SOLD DATE : 03/18/2025
Key Details
Sold Price $315,000
Property Type Single Family Home
Sub Type Single Family Residence
Listing Status Sold
Purchase Type For Sale
Square Footage 1,324 sqft
Price per Sqft $237
Subdivision Legend Hollow
MLS Listing ID 7530149
Sold Date 03/18/25
Style Bungalow,Garden (1 Level)
Bedrooms 3
Full Baths 2
Construction Status Resale
HOA Fees $17/ann
HOA Y/N Yes
Year Built 1995
Annual Tax Amount $3,221
Tax Year 2024
Lot Size 0.252 Acres
Acres 0.2517
Property Sub-Type Single Family Residence
Source First Multiple Listing Service
Property Description
Tucked away in the heart of Powder Springs, this charming ranch home is the perfect blend of comfort and convenience. With an open-concept and vaulted ceilings, the home is bright, airy, and inviting. Tons of natural light and a cozy gas fireplace set the perfect vibe for relaxing or entertaining. The spacious primary suite is a true retreat, complete with vaulted ceilings, a walk-in closet, and an oversized bathroom. Throughout the home, durable LVP flooring adds both style and easy maintenance. The large, level lot gives you plenty of outdoor space to enjoy, and the back patio with a built-in gas line makes grilling with friends effortless. The two-car garage is conveniently located right off the kitchen, making unloading groceries a breeze. Plus, with a brand-new HVAC system and all appliances included, this home is completely move-in ready! Located just minutes from the Silver Comet Trail, along with parks, schools, and major highways, you get the best of suburban living with easy access to everything you need. You will not be disappointed!
Location
State GA
County Cobb
Area Legend Hollow
Lake Name None
Rooms
Bedroom Description Master on Main,Oversized Master,Split Bedroom Plan
Other Rooms None
Basement None
Main Level Bedrooms 3
Dining Room Open Concept
Kitchen Breakfast Bar, Cabinets Stain, Eat-in Kitchen, Laminate Counters, View to Family Room
Interior
Interior Features Disappearing Attic Stairs, Entrance Foyer, High Ceilings 10 ft Main, Vaulted Ceiling(s), Walk-In Closet(s)
Heating Central
Cooling Ceiling Fan(s), Central Air
Flooring Vinyl
Fireplaces Number 1
Fireplaces Type Gas Log, Gas Starter, Living Room
Equipment None
Window Features Double Pane Windows
Appliance Dishwasher, Disposal, Dryer, Gas Cooktop, Gas Water Heater, Microwave, Refrigerator, Washer
Laundry In Kitchen
Exterior
Exterior Feature Gas Grill, Rain Gutters
Parking Features Covered, Driveway, Garage, Garage Faces Front, Kitchen Level, Level Driveway
Garage Spaces 2.0
Fence Back Yard
Pool None
Community Features Homeowners Assoc, Near Schools, Near Shopping, Near Trails/Greenway
Utilities Available Cable Available, Electricity Available, Natural Gas Available, Phone Available, Sewer Available, Water Available
Waterfront Description None
View Y/N Yes
View Other
Roof Type Shingle
Street Surface Asphalt
Accessibility Accessible Bedroom, Accessible Entrance
Handicap Access Accessible Bedroom, Accessible Entrance
Porch Patio, Rear Porch
Private Pool false
Building
Lot Description Front Yard, Level
Story One
Foundation Slab
Sewer Public Sewer
Water Public
Architectural Style Bungalow, Garden (1 Level)
Level or Stories One
Structure Type Vinyl Siding
Construction Status Resale
Schools
Elementary Schools Varner
Middle Schools Tapp
High Schools Mceachern
Others
Senior Community no
Restrictions false
Tax ID 19072800690
Acceptable Financing Cash, Conventional
Listing Terms Cash, Conventional
Special Listing Condition None
Read Less Info
Want to know what your home might be worth? Contact us for a FREE valuation!

Our team is ready to help you sell your home for the highest possible price ASAP

Bought with Excalibur Homes, LLC.





