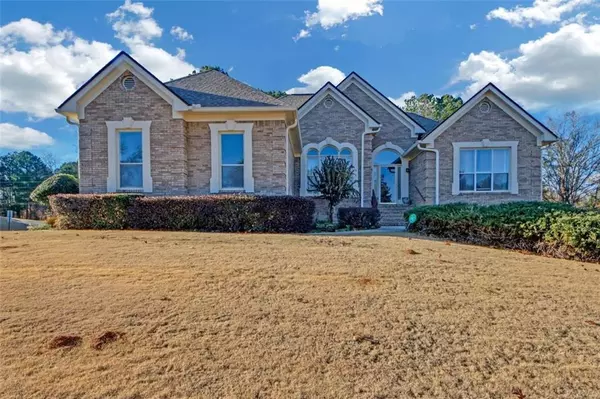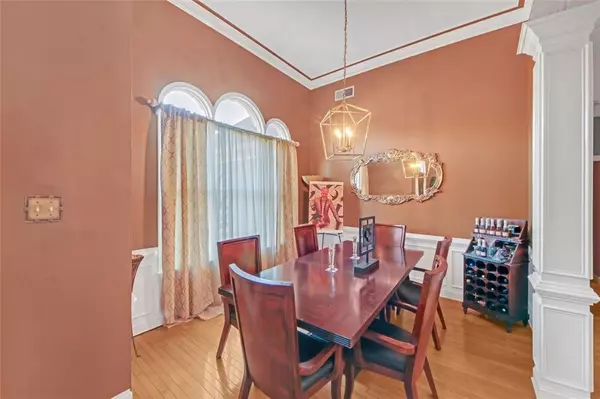$432,000
$430,000
0.5%For more information regarding the value of a property, please contact us for a free consultation.
4 Beds
3.5 Baths
4,398 SqFt
SOLD DATE : 05/05/2025
Key Details
Sold Price $432,000
Property Type Single Family Home
Sub Type Single Family Residence
Listing Status Sold
Purchase Type For Sale
Square Footage 4,398 sqft
Price per Sqft $98
Subdivision Fairoaks
MLS Listing ID 7531156
Sold Date 05/05/25
Style Craftsman
Bedrooms 4
Full Baths 3
Half Baths 1
Construction Status Resale
HOA Fees $8/ann
HOA Y/N Yes
Year Built 2000
Annual Tax Amount $4,962
Tax Year 2024
Lot Size 3,049 Sqft
Acres 0.07
Property Sub-Type Single Family Residence
Source First Multiple Listing Service
Property Description
This beautiful custom brick home is a ranch on a full finished basement in a well established neighborhood and only one owner! The main floor has an open concept living room/dining room with a custom fireplace with matching accent on the wall. The kitchen has all upgraded lighting. The primary suite is large with an suite bathroom which includes a tiled shower and a bathtub. 2 additional large bedrooms along with a second full bath are located on the opposite side of the house. There is a designated office/study and a half bath along with a laundry room. There is a 2 car side entry garage as well. The downstairs FINISHED full basement is a perfect hang out spot or man cave. It includes a media area attached to a bar area with plenty of room for a pool table. Another large room is attached that is a great workout area/playroom and additional bedroom and full bathroom. A second 1 car garage is attached. The owner also added a wine/alcohol nook! The yard is a large corner lot with a nice deck off the main floor. The exterior bricks have custom finishes as well as built in lighting. This home offers upgrades hard to find at this price range! No sign in yard.
Location
State GA
County Henry
Area Fairoaks
Lake Name Other
Rooms
Bedroom Description Master on Main,Split Bedroom Plan
Other Rooms None
Basement Driveway Access, Finished, Full, Exterior Entry
Main Level Bedrooms 3
Dining Room Great Room, Open Concept
Kitchen Breakfast Bar, Eat-in Kitchen, Stone Counters, View to Family Room
Interior
Interior Features Entrance Foyer 2 Story, Tray Ceiling(s), Walk-In Closet(s)
Heating Forced Air
Cooling Central Air, Ceiling Fan(s)
Flooring Carpet, Hardwood, Laminate
Fireplaces Number 1
Fireplaces Type Gas Starter
Equipment None
Window Features Double Pane Windows
Appliance Dishwasher, Refrigerator, Gas Range, Microwave
Laundry Laundry Room
Exterior
Exterior Feature Lighting, Private Entrance, Private Yard
Parking Features Garage Door Opener, Driveway, Garage Faces Side, Garage
Garage Spaces 3.0
Fence None
Pool None
Community Features None
Utilities Available Electricity Available, Natural Gas Available, Phone Available, Underground Utilities, Water Available
Waterfront Description None
View Y/N Yes
View Neighborhood
Roof Type Composition
Street Surface Asphalt
Accessibility None
Handicap Access None
Porch Front Porch, Patio
Total Parking Spaces 8
Private Pool false
Building
Lot Description Back Yard, Corner Lot, Front Yard
Story Two
Foundation Concrete Perimeter
Sewer Septic Tank
Water Public
Architectural Style Craftsman
Level or Stories Two
Structure Type Brick 4 Sides
Construction Status Resale
Schools
Elementary Schools Austin Road
Middle Schools Austin Road
High Schools Woodland - Henry
Others
HOA Fee Include Maintenance Grounds
Senior Community no
Restrictions false
Tax ID 063C01031000
Acceptable Financing Cash, Conventional, FHA, VA Loan
Listing Terms Cash, Conventional, FHA, VA Loan
Special Listing Condition None
Read Less Info
Want to know what your home might be worth? Contact us for a FREE valuation!

Our team is ready to help you sell your home for the highest possible price ASAP

Bought with Sanders RE, LLC





