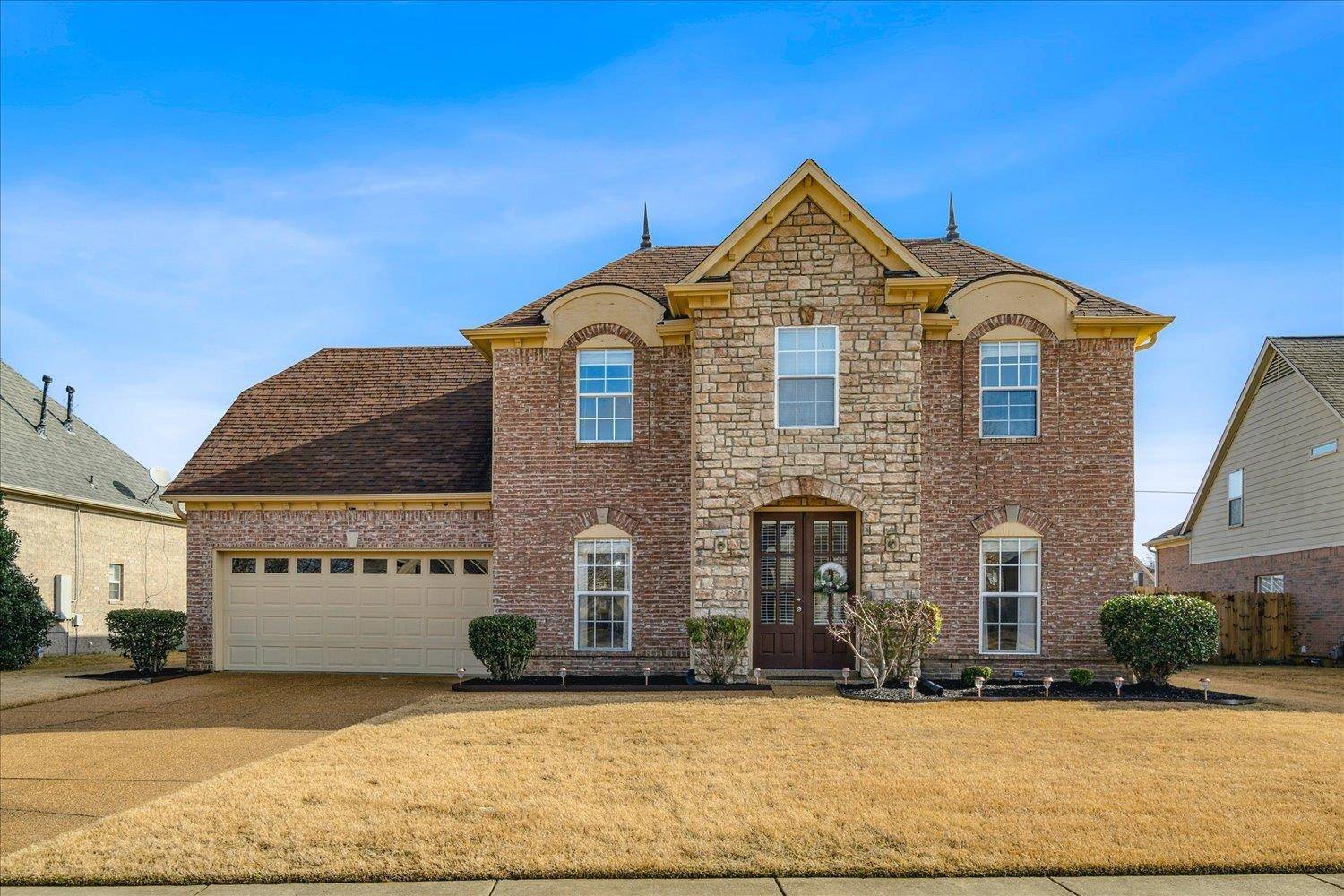$362,000
$368,900
1.9%For more information regarding the value of a property, please contact us for a free consultation.
3 Beds
2.1 Baths
2,199 SqFt
SOLD DATE : 05/29/2025
Key Details
Sold Price $362,000
Property Type Single Family Home
Sub Type Detached Single Family
Listing Status Sold
Purchase Type For Sale
Approx. Sqft 2000-2199
Square Footage 2,199 sqft
Price per Sqft $164
Subdivision Wolfchase Farms Of Bartlett Phase 4
MLS Listing ID 10186978
Sold Date 05/29/25
Style Traditional
Bedrooms 3
Full Baths 2
Half Baths 1
HOA Fees $11/ann
Year Built 2004
Annual Tax Amount $3,021
Lot Size 10,454 Sqft
Property Sub-Type Detached Single Family
Property Description
Located in the charming community of Wolfchase Farms in Bartlett, this home is perfectly nestled within a desirable HOA neighborhood, offering scenic walking trails and easy access to the Lake at Bill Lagoon Park. Enjoy peaceful strolls at sunset by the water. The thoughtfully designed layout features a primary suite on the main level with dual closets and a luxurious bath. The open floor plan includes an eat-in kitchen, a separate breakfast room, and a dining room, providing ample space for gatherings and everyday living. There's even an exciting opportunity to add a 4th bedroom on the second floor, with an expansion project nearly complete. The well-maintained yard includes a storage area, along with a divided fully wood fenced section perfect for a pet or a gardening space. Don't miss this opportunity.
Location
State TN
County Shelby
Area Bartlett/Brunswick
Rooms
Other Rooms Attic, Laundry Room
Master Bedroom 17x16
Bedroom 2 14x11 Carpet, Level 2, Shared Bath
Bedroom 3 12x10 Carpet, Level 2, Shared Bath
Dining Room 12x11
Kitchen Breakfast Bar, Eat-In Kitchen, Pantry, Separate Breakfast Room, Separate Den, Separate Dining Room
Interior
Interior Features All Window Treatments, Smoke Detector(s), Walk-In Closet(s)
Heating Central
Cooling Central
Flooring Part Carpet, Part Hardwood, Tile
Fireplaces Number 1
Fireplaces Type In Den/Great Room, Prefabricated, Ventless Gas Fireplace
Equipment Cable Available, Dishwasher, Disposal, Dryer, Microwave, Range/Oven, Refrigerator, Self Cleaning Oven, Washer
Exterior
Exterior Feature Brick Veneer
Parking Features Driveway/Pad, Front-Load Garage, Garage Door Opener(s)
Garage Spaces 2.0
Pool None
Roof Type Composition Shingles
Building
Lot Description Landscaped, Wood Fenced
Story 2
Foundation Slab
Sewer Public Sewer
Water Public Water
Others
Acceptable Financing Conventional
Listing Terms Conventional
Read Less Info
Want to know what your home might be worth? Contact us for a FREE valuation!

Our team is ready to help you sell your home for the highest possible price ASAP
Bought with Kimberly Townsend • C21 Patterson & Assoc. Real Es





