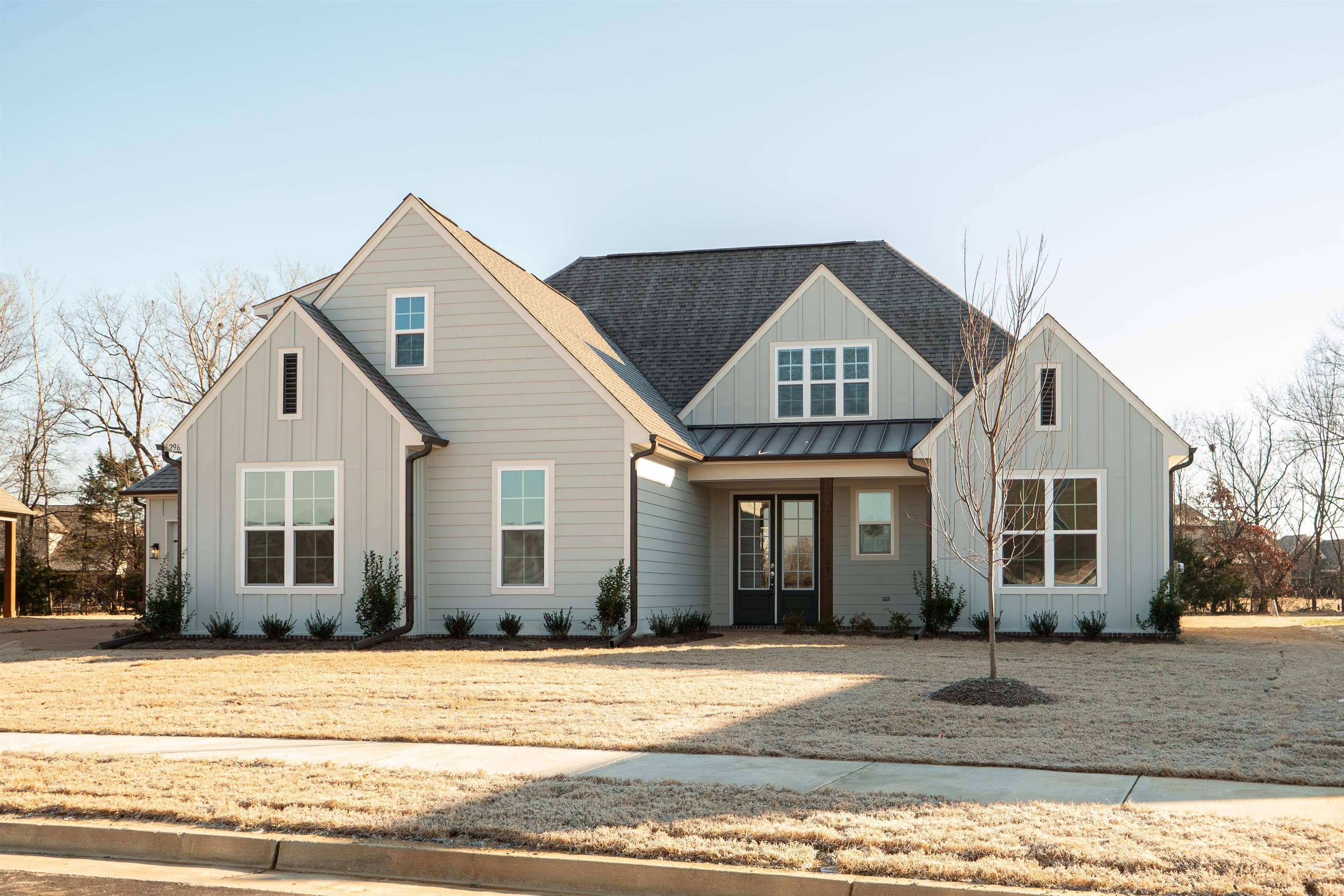$569,672
$555,900
2.5%For more information regarding the value of a property, please contact us for a free consultation.
4 Beds
3 Baths
2,999 SqFt
SOLD DATE : 06/23/2025
Key Details
Sold Price $569,672
Property Type Single Family Home
Sub Type Detached Single Family
Listing Status Sold
Purchase Type For Sale
Approx. Sqft 2800-2999
Square Footage 2,999 sqft
Price per Sqft $189
Subdivision Wilson Lake
MLS Listing ID 10175604
Sold Date 06/23/25
Style Other (See Remarks)
Bedrooms 4
Full Baths 3
HOA Fees $54/ann
Year Built 2025
Lot Size 0.280 Acres
Property Sub-Type Detached Single Family
Property Description
NEWLY COMPLETED CONSTRUCTION! Open Concept Plan in Arlington's Newest Community, Wilson Lake! "Blanton Trace II" floorplan features 3 Bedrooms Down + Bonus Up, Vaulted Great Room, Large Kitchen with extended Island, Double Ovens, Gas Cook Top, Granite Countertops, Stainless Steel Appliances, and Tile Backsplash. Covered Back Porch and 3 CAR GARAGE! Home backs up to tree lined conservation area, ideal for anyone wanting privacy. Walk right over the pedestrian bridge into Forrest St. Park and Arlington's Historic Town Square. Just minutes from I-40. Come join our growing community at the Lake!
Location
State TN
County Shelby
Area Arlington - North
Rooms
Other Rooms Attic, Bonus Room, Entry Hall, Laundry Room
Master Bedroom 17x17
Bedroom 2 11x15 Carpet, Level 1, Shared Bath, Smooth Ceiling
Bedroom 3 11x14 Carpet, Level 1, Shared Bath, Smooth Ceiling, Walk-In Closet
Bedroom 4 12x26 Carpet, Level 2, Private Full Bath, Smooth Ceiling, Walk-In Closet
Dining Room 13x11
Kitchen Breakfast Bar, Great Room, Island In Kitchen, Pantry, Separate Dining Room
Interior
Interior Features Smoke Detector(s), Vent Hood/Exhaust Fan, Walk-In Attic, Walk-In Closet(s)
Heating 3 or More Systems, Central, Gas
Cooling 3 or More Systems, Ceiling Fan(s), Central, Dual System
Flooring 9 or more Ft. Ceiling, Part Carpet, Part Hardwood, Smooth Ceiling, Tile, Vaulted/Coff/Tray Ceiling
Fireplaces Number 1
Fireplaces Type Gas Logs, Gas Starter, In Den/Great Room, Ventless Gas Fireplace
Equipment Cable Available, Cooktop, Dishwasher, Disposal, Double Oven, Gas Cooking, Microwave
Exterior
Exterior Feature Double Pane Window(s), Wood/Composition
Parking Features Driveway/Pad, Garage Door Opener(s), Side-Load Garage
Garage Spaces 3.0
Pool None
Roof Type Composition Shingles
Building
Lot Description Landscaped, Level
Story 1.2
Foundation Slab
Sewer Public Sewer
Water Gas Water Heater, Public Water
Others
Acceptable Financing Conventional
Listing Terms Conventional
Read Less Info
Want to know what your home might be worth? Contact us for a FREE valuation!

Our team is ready to help you sell your home for the highest possible price ASAP
Bought with Leah C Newton • Main Street, REALTORS





