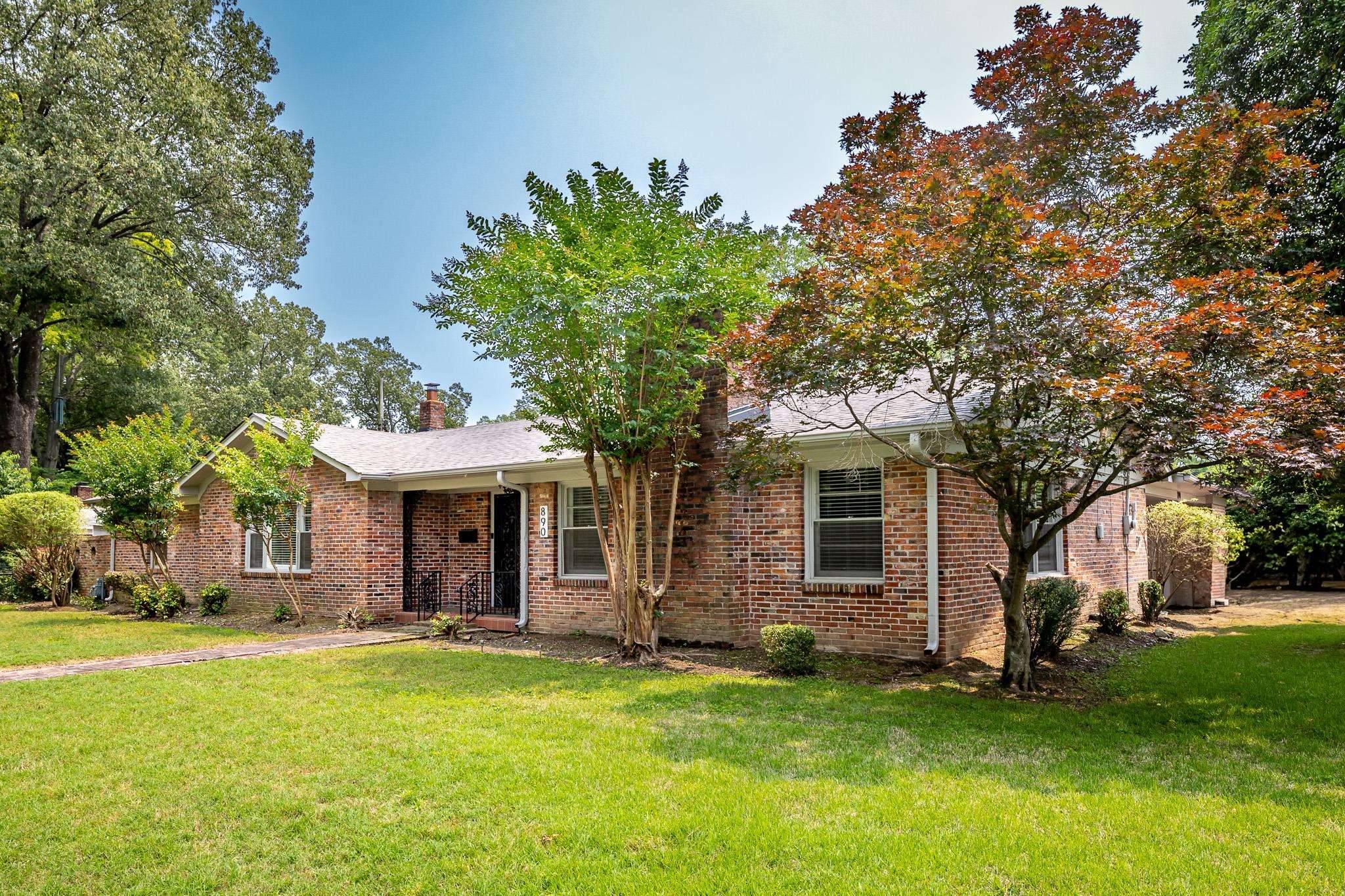$353,500
$357,000
1.0%For more information regarding the value of a property, please contact us for a free consultation.
3 Beds
2.1 Baths
3,199 SqFt
SOLD DATE : 07/01/2025
Key Details
Sold Price $353,500
Property Type Single Family Home
Sub Type Detached Single Family
Listing Status Sold
Purchase Type For Sale
Approx. Sqft 3000-3199
Square Footage 3,199 sqft
Price per Sqft $110
Subdivision Martha Cove S/D
MLS Listing ID 10198100
Sold Date 07/01/25
Style Ranch
Bedrooms 3
Full Baths 2
Half Baths 1
Year Built 1956
Annual Tax Amount $2,704
Lot Size 10,018 Sqft
Property Sub-Type Detached Single Family
Property Description
Wow! This stunning modern home is just a short walk from award-winning Grahamwood Elementary. It's one of the largest in the area and features a freshly plastered gunite pool with an overlooking covered patio-hard to beat! The corner lot offers a large front yard with plenty of space to play, and the cove is a perfect place for evening walks and bike rides. All 3,000+ square feet have been stylishly renovated while maintaining the original charm. The three spacious bedrooms include two with double closets and one with a walk-in. You'll also find three large living areas (one overlooks the pool), and one of them served as a 4th bedroom. A 2-car attached carport adds convenience. Major updates include a new roof (May 2025), water heater (2023), and AC (2022). All appliances stay-including a commercial-grade coffee maker with its own water line-and most furniture is negotiable. Ask your lender about down payment assistance. Don't miss this special home- you won't find another like it!
Location
State TN
County Shelby
Area Kingsbury
Rooms
Other Rooms Bonus Room, Laundry Room
Master Bedroom 12x16
Bedroom 2 12x10 Level 1, Shared Bath
Bedroom 3 12x17 Level 1, Shared Bath
Dining Room 13x18
Kitchen Great Room, Separate Den, Separate Dining Room, Separate Living Room, Updated/Renovated Kitchen
Interior
Interior Features Pull Down Attic Stairs
Heating Central
Cooling Central
Flooring Concrete Floor, Tile, Wood Laminate Floors
Fireplaces Number 1
Fireplaces Type Decorative Only, In Den/Great Room, Masonry
Equipment Dishwasher, Dryer, Range/Oven, Refrigerator, Washer
Exterior
Exterior Feature Brick Veneer
Parking Features Driveway/Pad, Storage Room(s)
Garage Spaces 2.0
Pool In Ground
Roof Type Composition Shingles
Building
Lot Description Level, Some Trees, Wood Fenced
Story 1
Foundation Slab
Sewer Other (See REMARKS)
Water Other (See REMARKS)
Others
Acceptable Financing Conventional
Listing Terms Conventional
Read Less Info
Want to know what your home might be worth? Contact us for a FREE valuation!

Our team is ready to help you sell your home for the highest possible price ASAP
Bought with Ashleigh Bettis • Bluff City Realty Group, LLC





