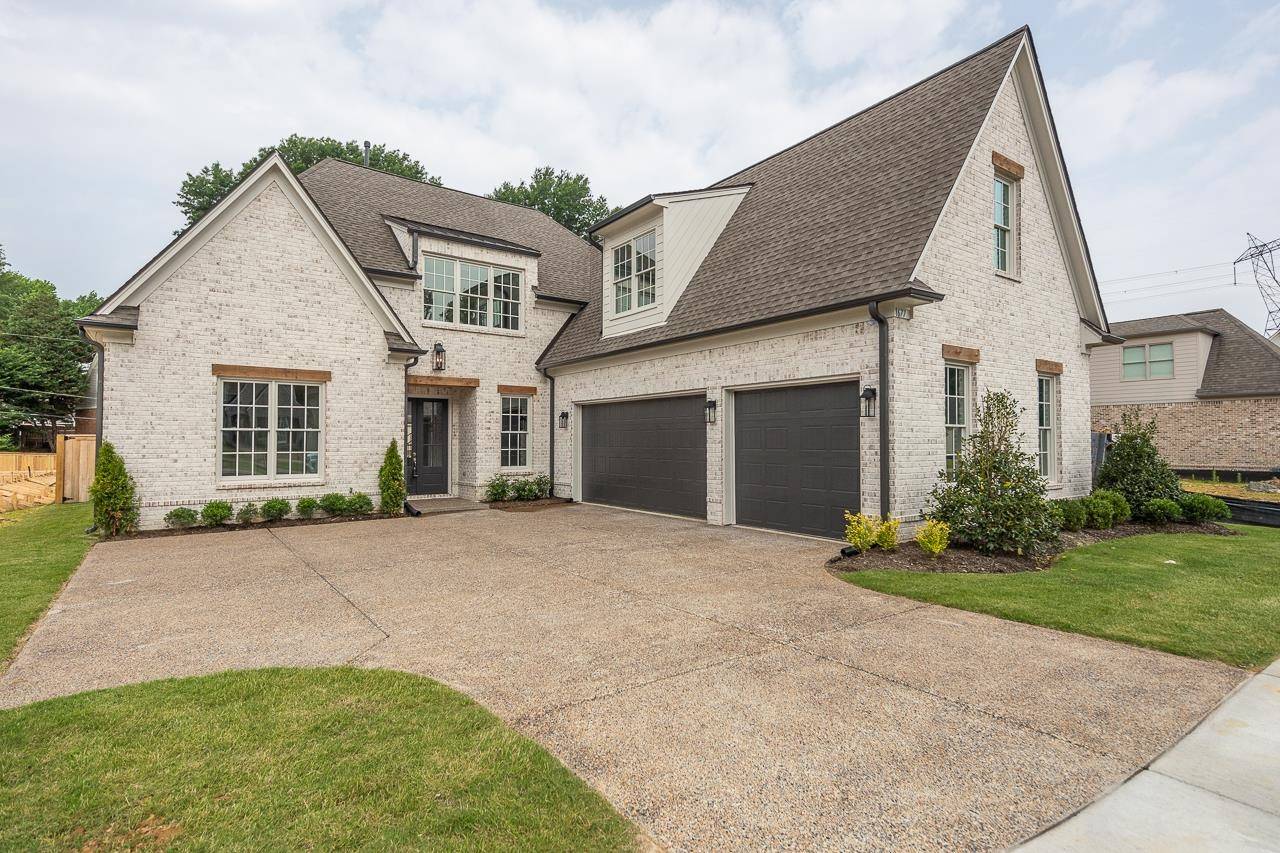$950,000
$965,900
1.6%For more information regarding the value of a property, please contact us for a free consultation.
4 Beds
4.1 Baths
3,999 SqFt
SOLD DATE : 07/11/2025
Key Details
Sold Price $950,000
Property Type Single Family Home
Sub Type Detached Single Family
Listing Status Sold
Purchase Type For Sale
Approx. Sqft 3800-3999
Square Footage 3,999 sqft
Price per Sqft $237
Subdivision Neshoba Farms Pd
MLS Listing ID 10194032
Sold Date 07/11/25
Style Traditional
Bedrooms 4
Full Baths 4
Half Baths 1
HOA Fees $75/ann
Year Built 2024
Lot Size 10,018 Sqft
Property Sub-Type Detached Single Family
Property Description
Home is move in ready! Blinds have been installed and a Frigidaire professional fridge has been put in the kitchen! Amazing new construction in Germantown just waiting for you to call home! Walk to Riverdale School which is literally just a walk through the park. Quiet 18 home subdivision with a covered gazebo for your parties! This home features a fenced in yard, spray foam insulation, whole home generator, fire suppression system, irrigation system, whole home leak detection system, custom blinds and much more! 4 bedrooms PLUS a play room AND an office/hobby area up. Please come check them out today! Owner/Agent. Home is under contract with a home sale contingency. You may submit a backup offer.
Location
State TN
County Shelby
Area Germantown - West
Rooms
Other Rooms Attic, Laundry Room, Play Room
Master Bedroom 18x14
Bedroom 2 12x12 Hardwood Floor, Level 1, Private Full Bath, Smooth Ceiling, Walk-In Closet
Bedroom 3 17x14 Carpet, Level 2, Private Full Bath, Smooth Ceiling, Walk-In Closet
Bedroom 4 15x11 Carpet, Level 2, Private Full Bath, Smooth Ceiling, Walk-In Closet
Dining Room 14x13
Kitchen Eat-In Kitchen, Island In Kitchen, Pantry, Separate Living Room
Interior
Interior Features Attic Access, Other (See REMARKS), Permanent Attic Stairs, Security System
Heating Central
Cooling Central
Flooring 9 or more Ft. Ceiling, Part Carpet, Part Hardwood, Smooth Ceiling, Tile
Fireplaces Number 1
Fireplaces Type In Living Room, Ventless Gas Fireplace
Equipment Cable Available, Cooktop, Dishwasher, Disposal, Gas Cooking, Microwave
Exterior
Exterior Feature Brick Veneer, Wood/Composition
Parking Features Driveway/Pad, Side-Load Garage
Garage Spaces 3.0
Pool None
Roof Type Composition Shingles
Building
Lot Description Wood Fenced
Story 2
Foundation Slab
Sewer Public Sewer
Water Gas Water Heater, Public Water
Others
Acceptable Financing Conventional
Listing Terms Conventional
Read Less Info
Want to know what your home might be worth? Contact us for a FREE valuation!

Our team is ready to help you sell your home for the highest possible price ASAP
Bought with Lauren Edwards • Crye-Leike, Inc., REALTORS





