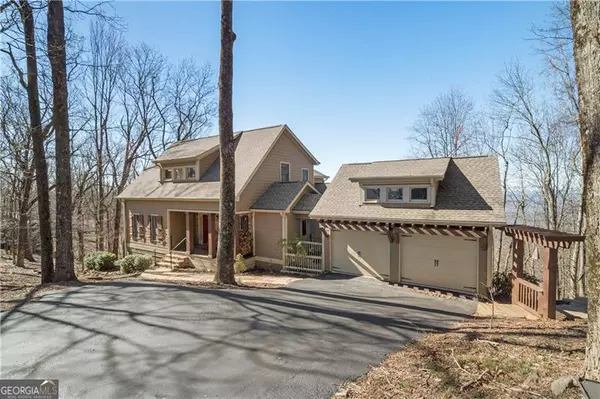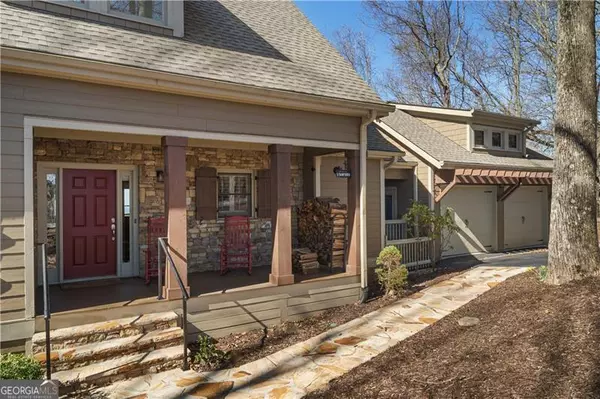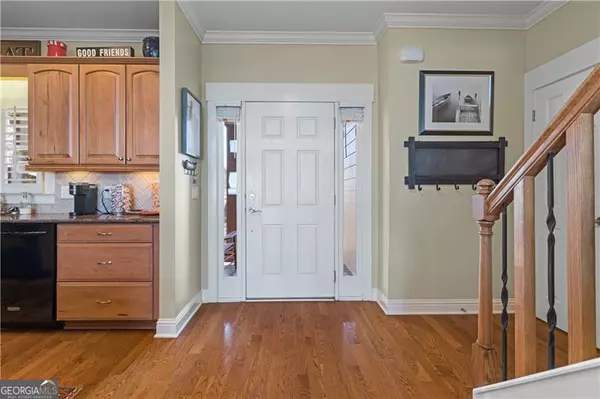$655,000
$720,000
9.0%For more information regarding the value of a property, please contact us for a free consultation.
4 Beds
3.5 Baths
2,529 SqFt
SOLD DATE : 08/18/2025
Key Details
Sold Price $655,000
Property Type Single Family Home
Sub Type Loft,Single Family Residence
Listing Status Sold
Purchase Type For Sale
Square Footage 2,529 sqft
Price per Sqft $258
Subdivision Big Canoe
MLS Listing ID 10481672
Sold Date 08/18/25
Style Other
Bedrooms 4
Full Baths 3
Half Baths 1
HOA Fees $4,800
HOA Y/N Yes
Year Built 2004
Annual Tax Amount $3,473
Tax Year 2024
Lot Size 0.750 Acres
Acres 0.75
Lot Dimensions 32670
Property Sub-Type Loft,Single Family Residence
Source Georgia MLS 2
Property Description
Spectacular views await as you open the front door to this lovely north GA mountain residence. Main level has master suite with walk-out deck to enjoy your morning coffee while taking in the views of the stunning countryside. Master bath has been totally remodeled. First floor has large living area with wood burning fireplace. Eating area is conveniently located to first floor living and easy breeze deck. Entire first floor is open to large open air deck. Upstairs living contains 2 bedrooms and Jack and Jill bathroom with office/reading area. Downstairs has expansive living space with wide screen TV, gaming area, and wine storage room. This level also contains the 4th bedroom with its own totally remodeled bathroom. Mountain views are visible through a large set of windows in the great room, 3 bedrooms and terrace level. Fenced in backyard is great for pets. Most furniture will convey with home sale. Schedule your showing quickly as this home will not last long!
Location
State GA
County Pickens
Rooms
Other Rooms Garage(s)
Basement Bath Finished, Daylight, Exterior Entry, Finished
Dining Room Dining Rm/Living Rm Combo
Interior
Interior Features Bookcases, Double Vanity, High Ceilings, Master On Main Level, Split Bedroom Plan, Walk-In Closet(s), Wine Cellar
Heating Central, Hot Water, Propane, Zoned
Cooling Ceiling Fan(s), Central Air, Electric, Zoned
Flooring Carpet, Hardwood
Fireplaces Number 1
Fireplaces Type Factory Built, Family Room, Living Room
Equipment Satellite Dish
Fireplace Yes
Appliance Dishwasher, Disposal, Double Oven, Dryer, Electric Water Heater, Gas Water Heater, Ice Maker, Microwave, Range, Refrigerator, Stainless Steel Appliance(s)
Laundry In Hall
Exterior
Exterior Feature Gas Grill
Parking Features Garage, Detached, Kitchen Level, Garage Door Opener
Garage Spaces 2.0
Fence Back Yard, Fenced
Community Features Clubhouse, Fitness Center, Gated, Golf, Lake, Marina, Retirement Community
Utilities Available Cable Available, Electricity Available, High Speed Internet, Phone Available, Underground Utilities, Water Available
View Y/N Yes
View Mountain(s)
Roof Type Composition
Total Parking Spaces 2
Garage Yes
Private Pool No
Building
Lot Description Sloped
Faces GPS Friendly - May come up as Jasper or Big Canoe for the City.
Sewer Septic Tank
Water Private
Structure Type Other
New Construction No
Schools
Elementary Schools Tate
Middle Schools Other
High Schools Out Of Area
Others
HOA Fee Include Maintenance Grounds,Security,Trash
Tax ID 026D 139
Security Features Carbon Monoxide Detector(s),Gated Community
Special Listing Condition Resale
Read Less Info
Want to know what your home might be worth? Contact us for a FREE valuation!

Our team is ready to help you sell your home for the highest possible price ASAP

© 2025 Georgia Multiple Listing Service. All Rights Reserved.





