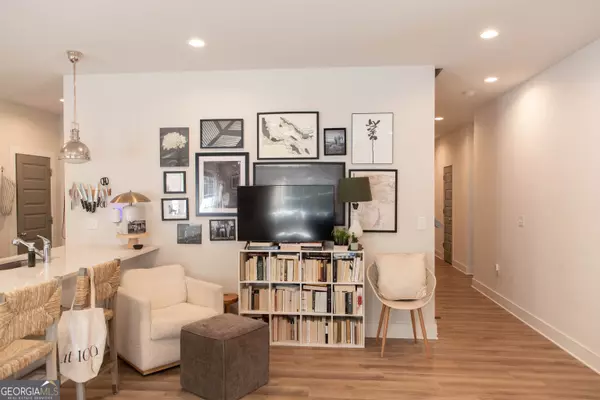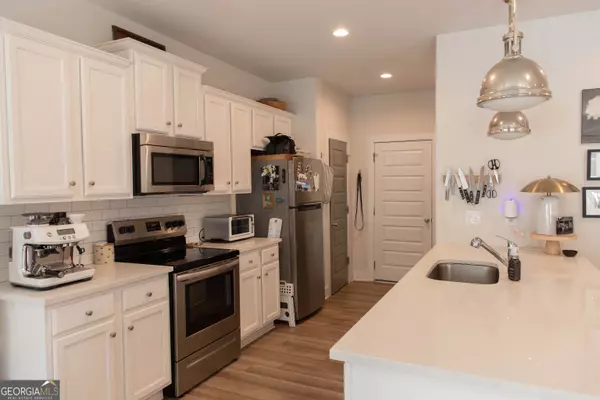$370,000
$374,900
1.3%For more information regarding the value of a property, please contact us for a free consultation.
3 Beds
3.5 Baths
2,100 SqFt
SOLD DATE : 08/28/2025
Key Details
Sold Price $370,000
Property Type Single Family Home
Sub Type Single Family Residence
Listing Status Sold
Purchase Type For Sale
Square Footage 2,100 sqft
Price per Sqft $176
Subdivision Lantern Walk
MLS Listing ID 10527518
Sold Date 08/28/25
Style Craftsman,Ranch
Bedrooms 3
Full Baths 3
Half Baths 1
HOA Fees $900
HOA Y/N Yes
Year Built 2021
Annual Tax Amount $4,366
Tax Year 2024
Lot Size 7,405 Sqft
Acres 0.17
Lot Dimensions 7405.2
Property Sub-Type Single Family Residence
Source Georgia MLS 2
Property Description
Welcome to an incredible opportunity in one of Athens' most charming neighborhoods! This spacious ranch-style home features an open-concept layout, a main-level master suite, and is perfectly designed for families or student rental investors alike. Located just 10 minutes from the UGA campus, this home is strategically positioned for rental income or for families wanting quick access to all Athens offers. You're also minutes from shopping, dining, and popular Athens attractions. Built in 2021, with oversized bedrooms, large walk-in closets, and three full baths plus a half bath, this home is ideal for roommate living or a growing family needing space and privacy. The master suite boasts a double vanity, creating a comfortable and functional retreat. Whether you're an agent looking for a perfect fit for your clients or an investor seeking a strong rental property with long-term appeal, 489 O'Conner Blvd checks all the boxes. Highlights: - Turnkey family home or student rental - Open-concept living with natural light - Large closets in every bedroom - Double vanity in master - In a cul-de-sac of a quiet, well-kept neighborhood - Prime location near campus, shops, and restaurants Don't miss out on this high-demand Athens home!
Location
State GA
County Clarke
Rooms
Basement None
Interior
Interior Features Double Vanity, High Ceilings, Master On Main Level, Roommate Plan, Walk-In Closet(s)
Heating Central, Heat Pump
Cooling Ceiling Fan(s), Central Air, Heat Pump
Flooring Laminate
Fireplace No
Appliance Dishwasher, Electric Water Heater, Microwave, Range, Stainless Steel Appliance(s)
Laundry In Hall, Laundry Closet
Exterior
Parking Features Garage, Garage Door Opener
Garage Spaces 2.0
Community Features Park, Playground, Sidewalks, Street Lights
Utilities Available Cable Available, Electricity Available, Phone Available, Sewer Available, Water Available
View Y/N No
Roof Type Composition
Total Parking Spaces 2
Garage Yes
Private Pool No
Building
Lot Description Cul-De-Sac
Faces GPS friendly
Foundation Slab
Sewer Public Sewer
Water Public
Structure Type Concrete,Other
New Construction No
Schools
Elementary Schools Whitehead Road
Middle Schools Burney Harris Lyons
High Schools Clarke Central
Others
HOA Fee Include Maintenance Grounds
Tax ID 103A1 G004
Security Features Smoke Detector(s)
Special Listing Condition Resale
Read Less Info
Want to know what your home might be worth? Contact us for a FREE valuation!

Our team is ready to help you sell your home for the highest possible price ASAP

© 2025 Georgia Multiple Listing Service. All Rights Reserved.





